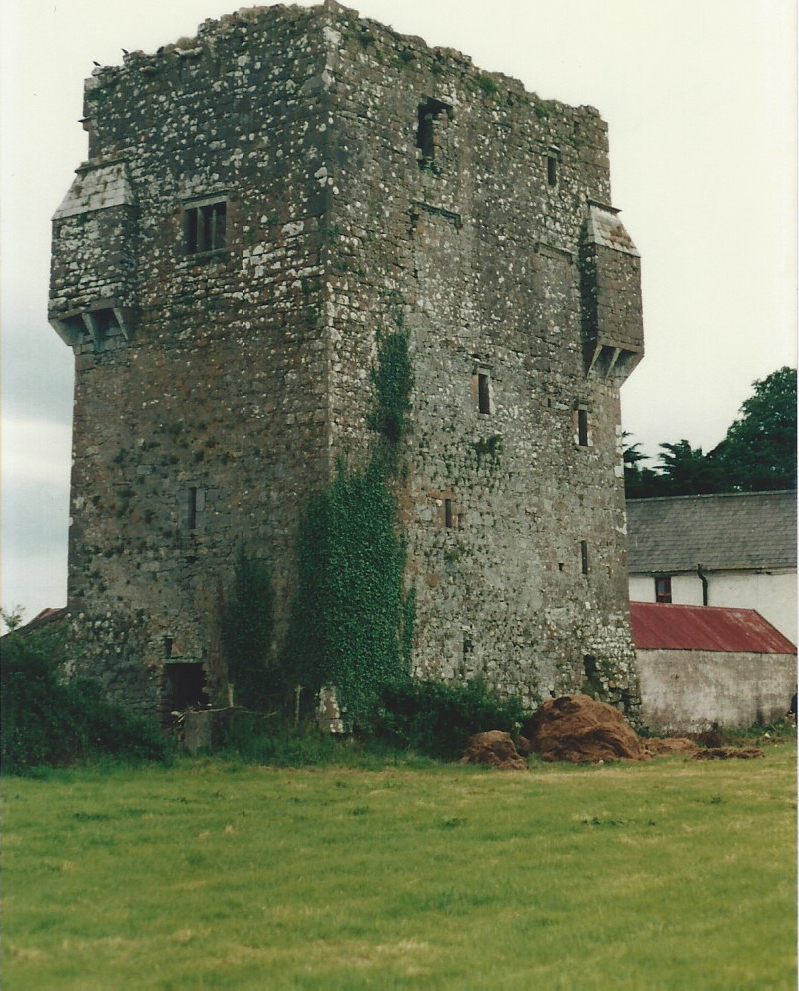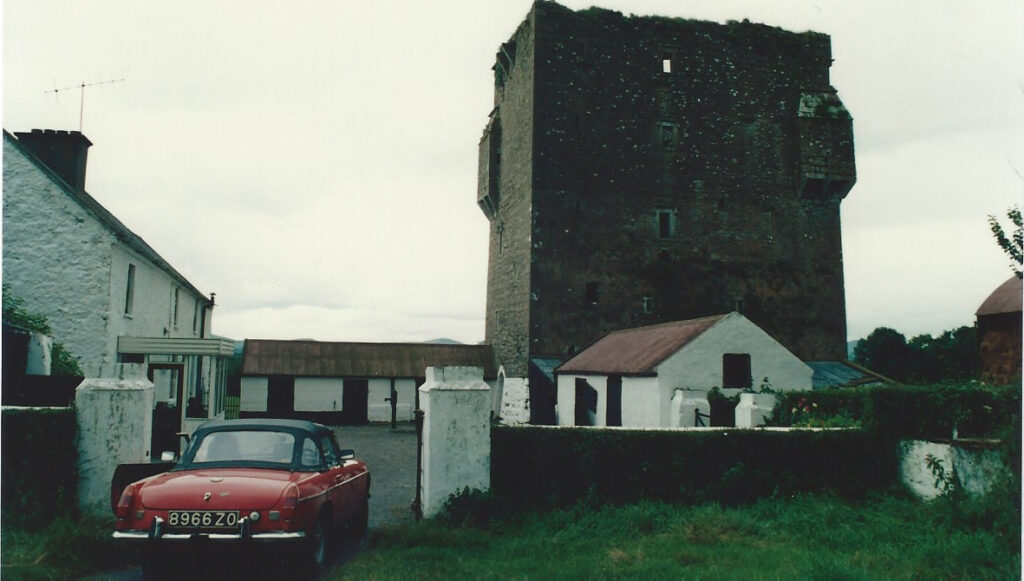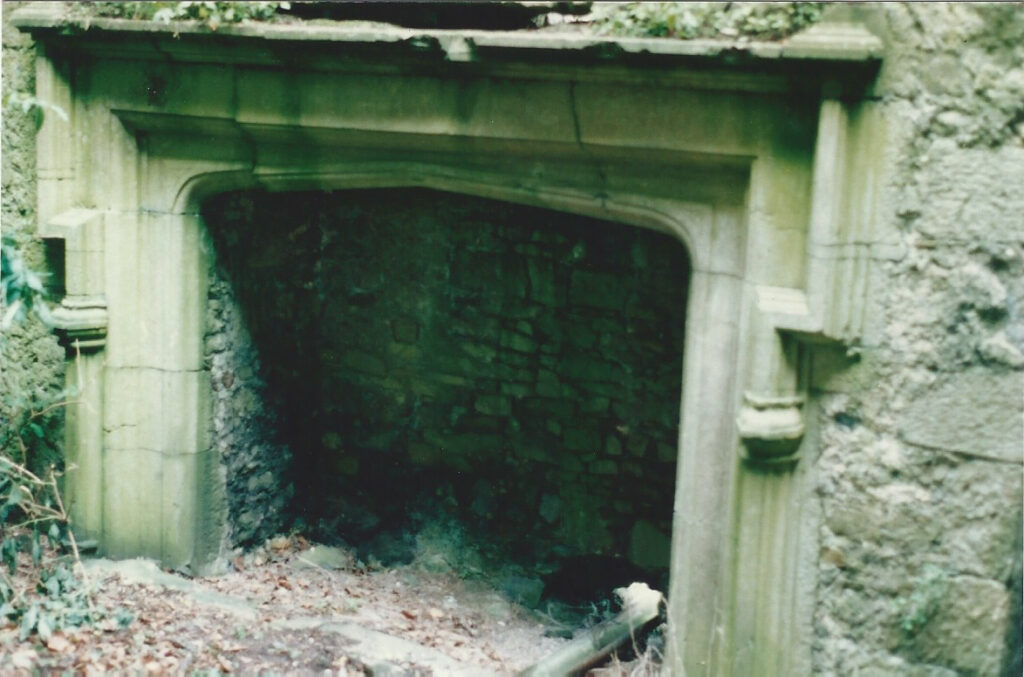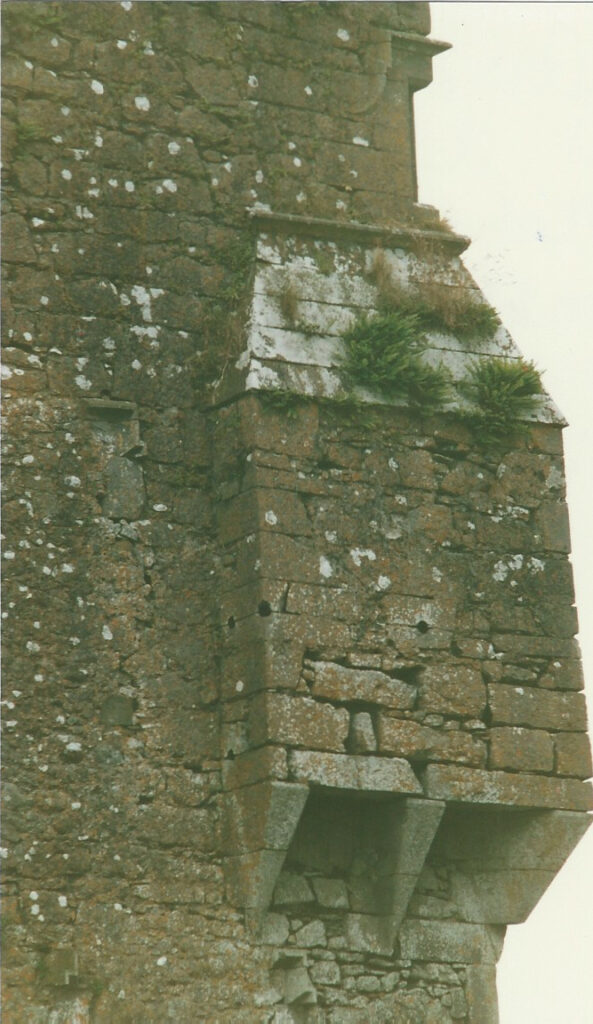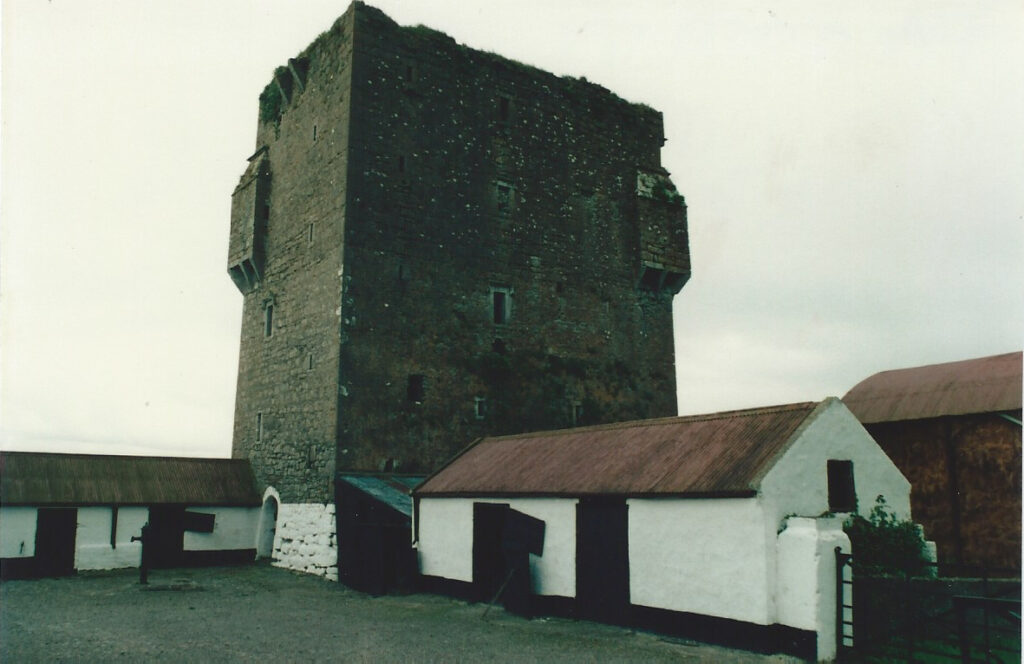Fantstown Castle, County Limerick, in August 1986.
One of my absolute all time favourites: it had it all. Lots of interesting features in the tower house, set in the corner of an organically developed, continually used farmyard, surrounded by beautiful and perfect Irish vernacular rural buildings. Immaculately kept adjacent buildings, white washed in the traditional fashion. Forming a small courtyard.
Tower houses did not stand in isolation, they had buildings, now frequently lost, (as they were often built from mud and thatch) around and attached to them. In this case one can see the “crease” mark of an earlier building over the front door.
My notes state: “vault over first floor, 2nd floor has grand chimney piece. 3rd floor has two chimneys. Bartizans diagonally opposite on 3rd floor.
Lots of shot holes in bartizans (see next post) which were covered by a simple rib vault. Lots of aumbries and shot holes elsewhere. Large windows filled in on third floor, also mullioned window on third floor.
Remains of rain water shutes and of machiocolis over front door”.
