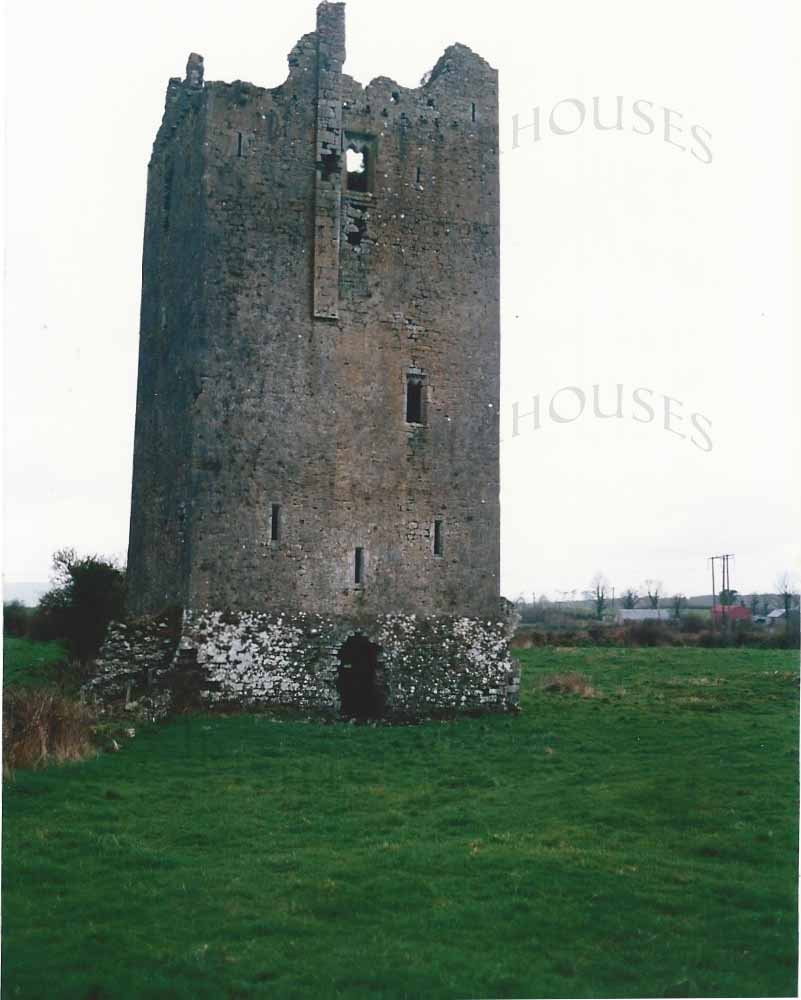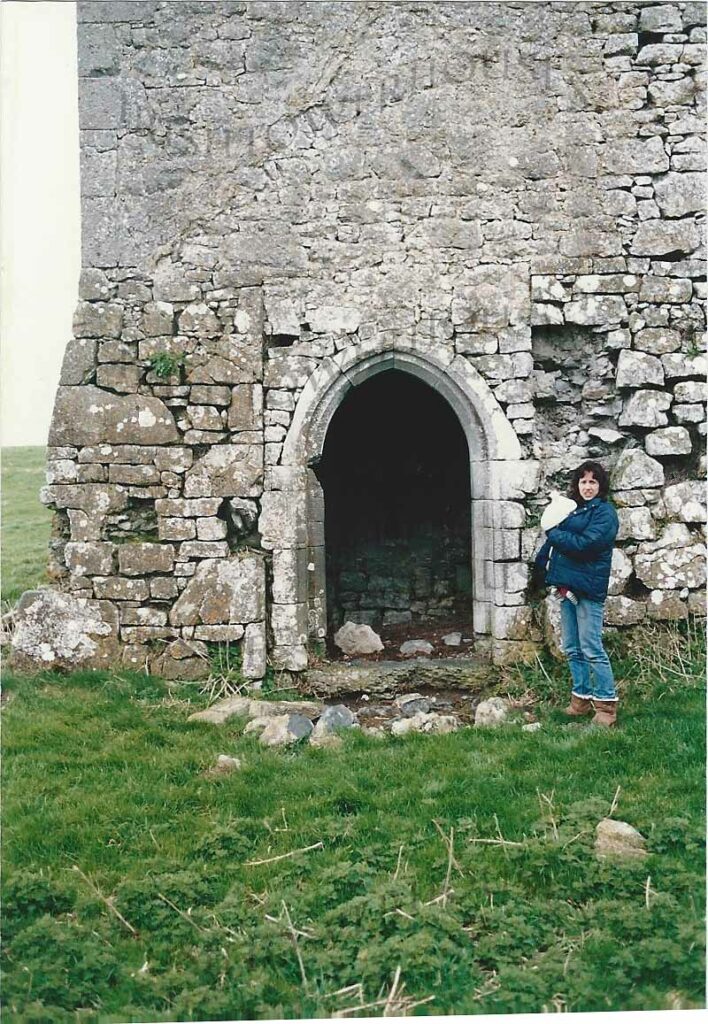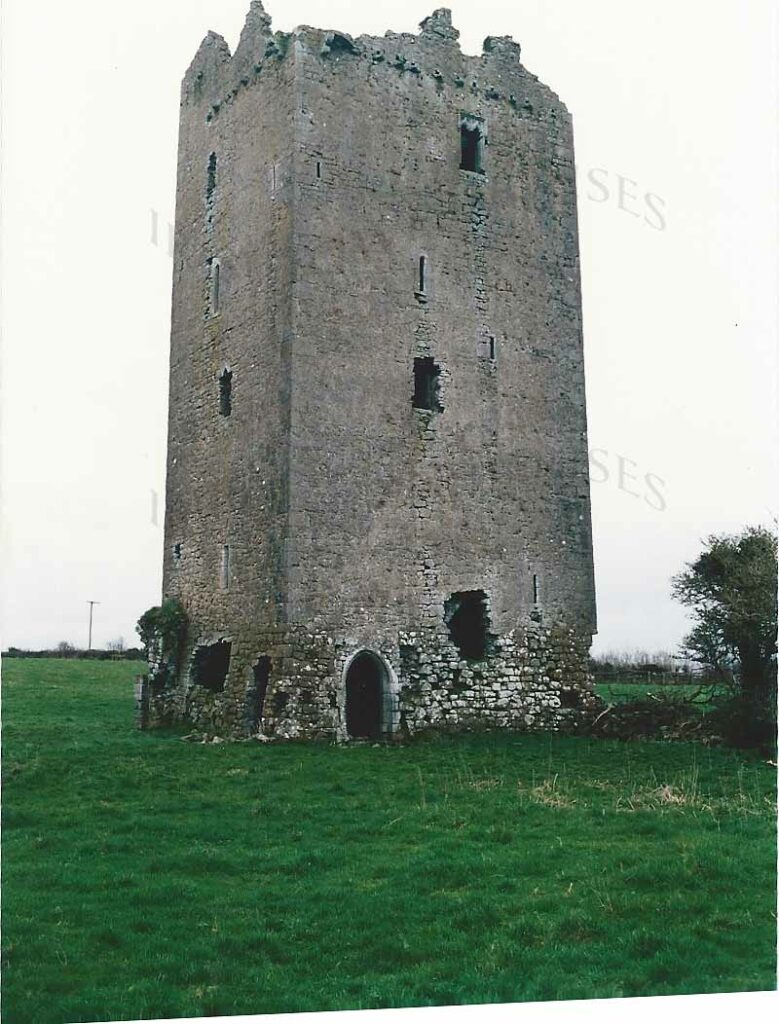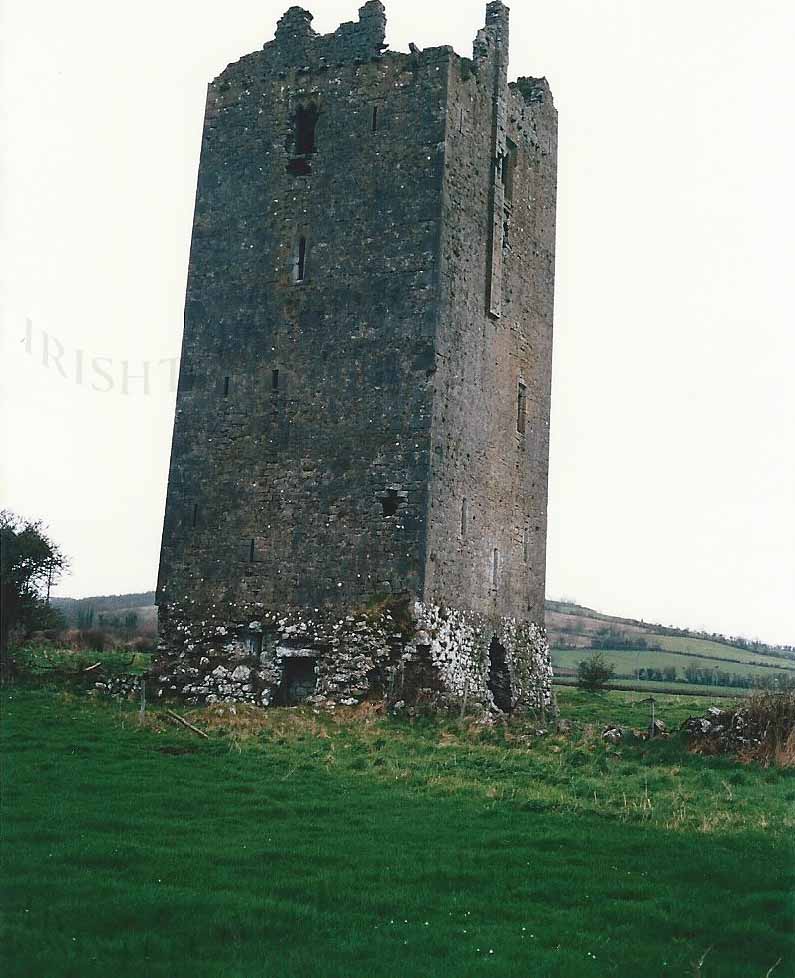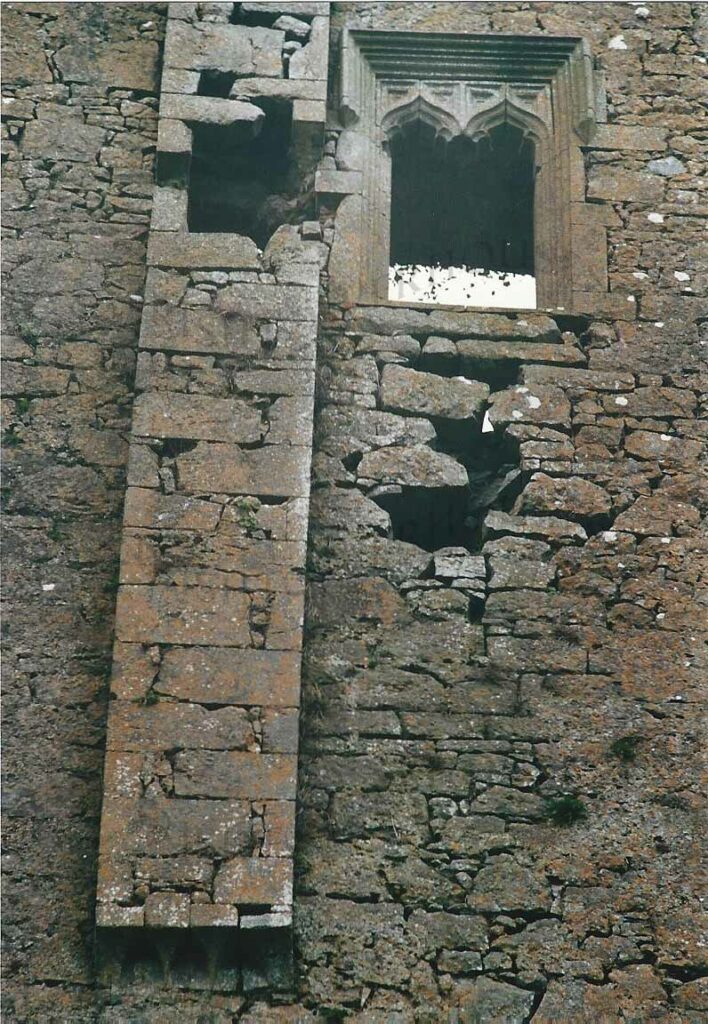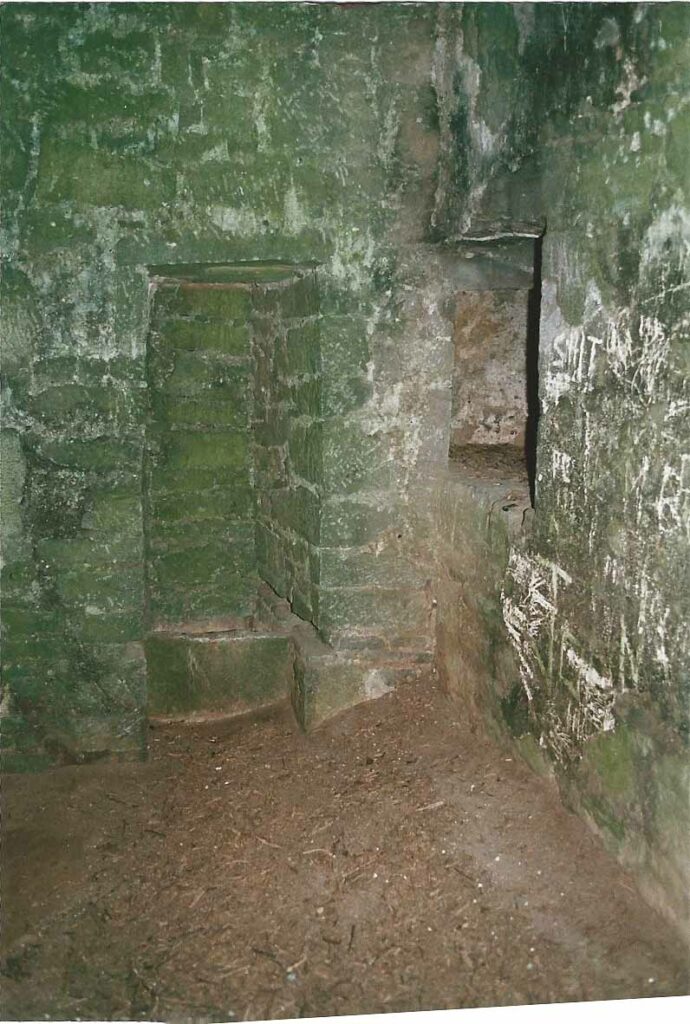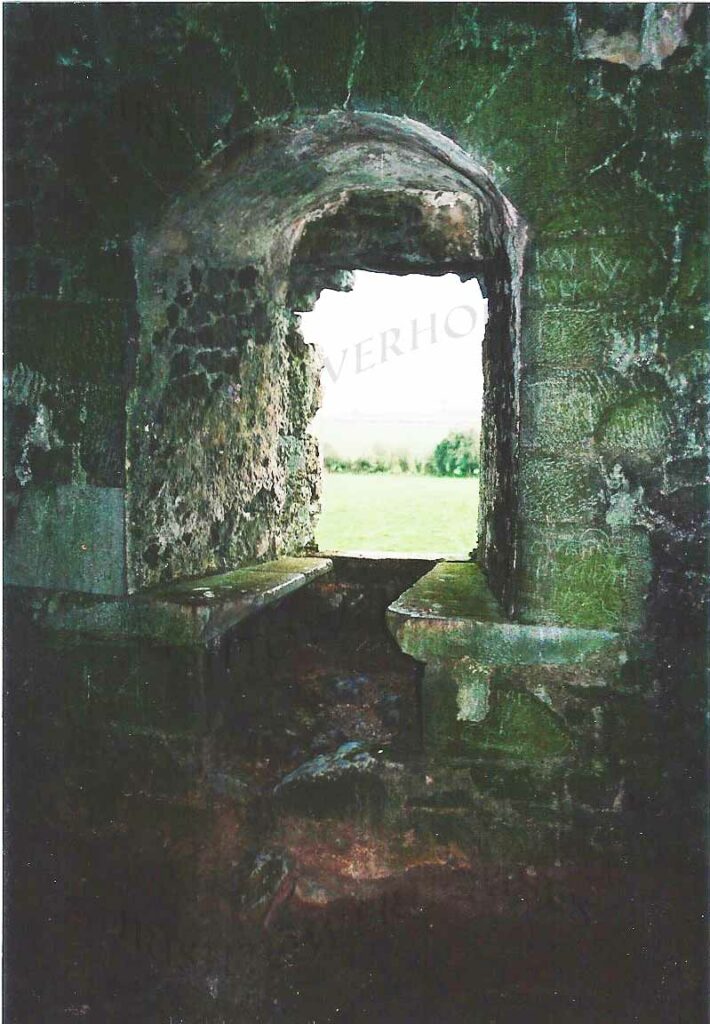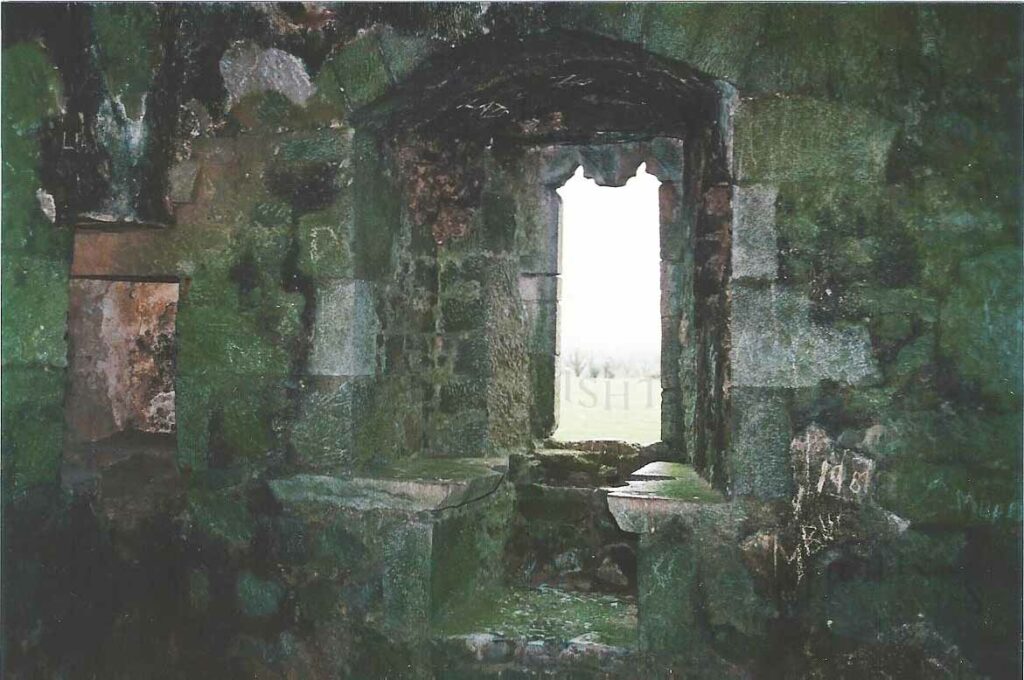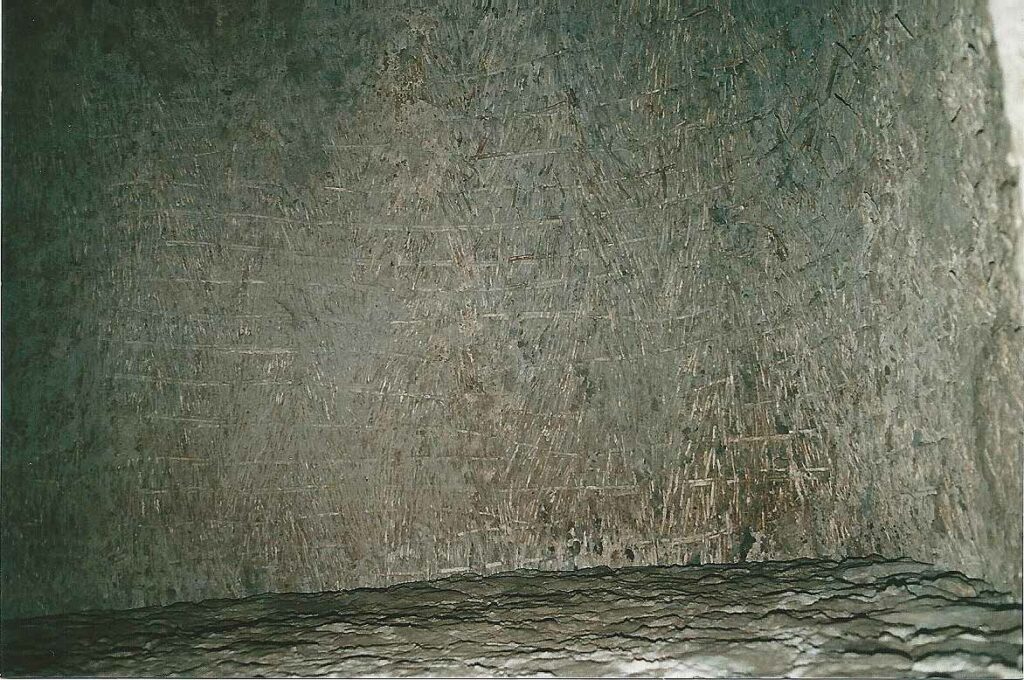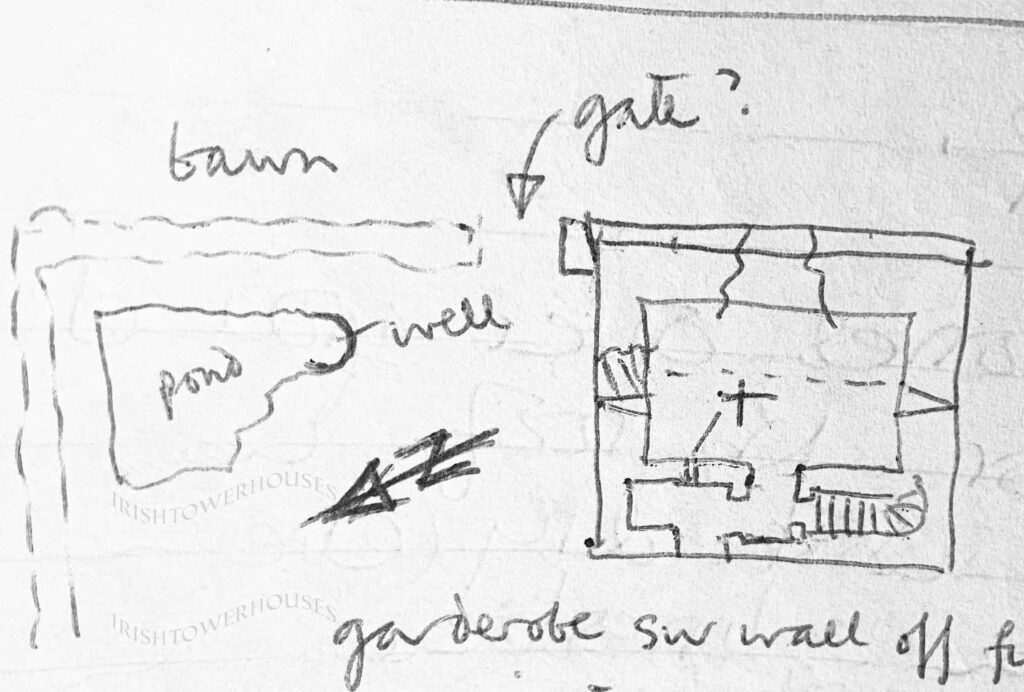Ballytarsna Castle, in County Tipperary, in April 1987.
There is a happy story to tell, in this case. A great conservation project took place here, since these photographs were taken. A new medieval style roof, rebuilt crenellations and much more, a credit to its enthusiastic owners.
My notes, pre restoration, are as follows:
Straight mural stairs to first floor, then spiral to second straight mural to third floor.
Fireplace on second floor. Three pairs of window seats, two corner aumbries, murder hole chute built into wall. Garderobe over the one below.
Vault over third floor. Straight mural stairs to fourth floor. Prison accessible from chamber fourth floor, NE corner. Mural passage SE corner. Three double windows, slop chute, aumbries.
steep mural stairs to wall walk.
Masons chisel marks quite fresh.
Some plaster remains in stairways especially on ceilings.
It is noticeable in these photographs that external walls were limewashed at ground floor level.
Good basket shuttering to vault, in remarkable condition. Excellent cross loop covering the entrance door on internal wall.
