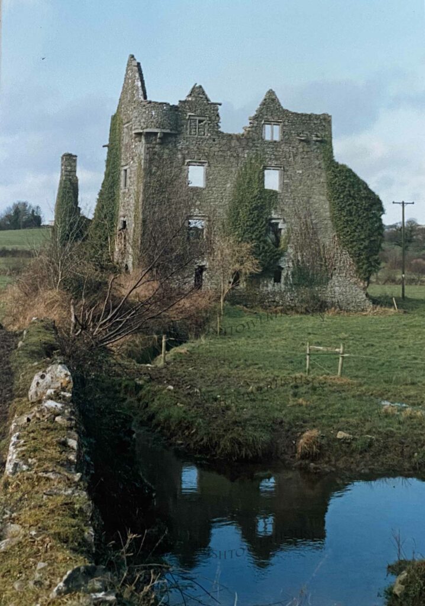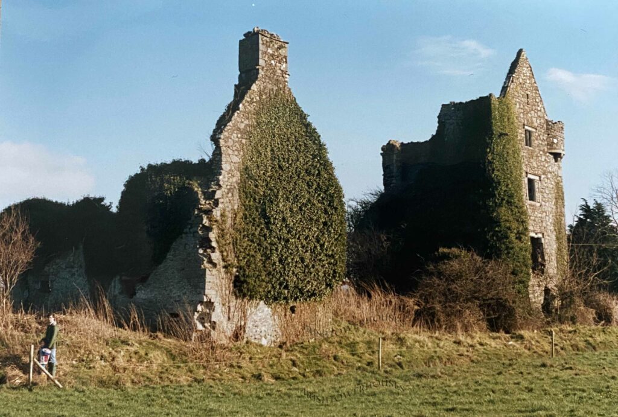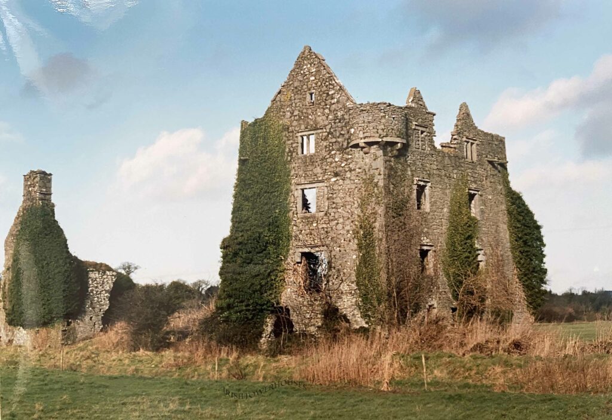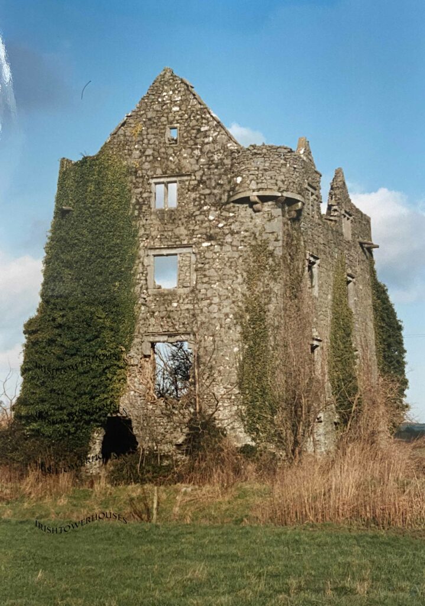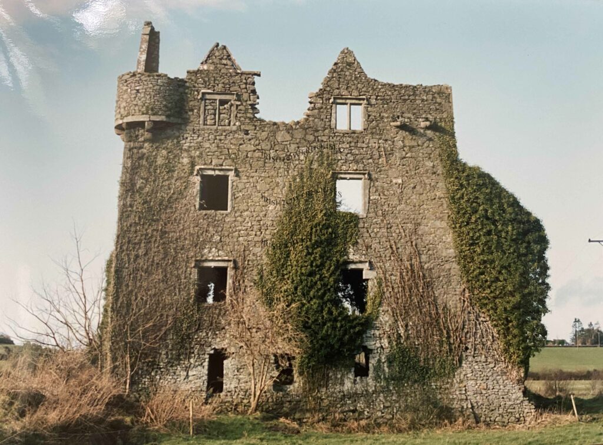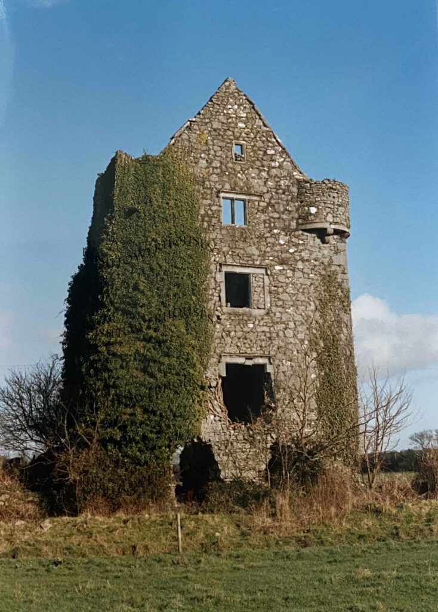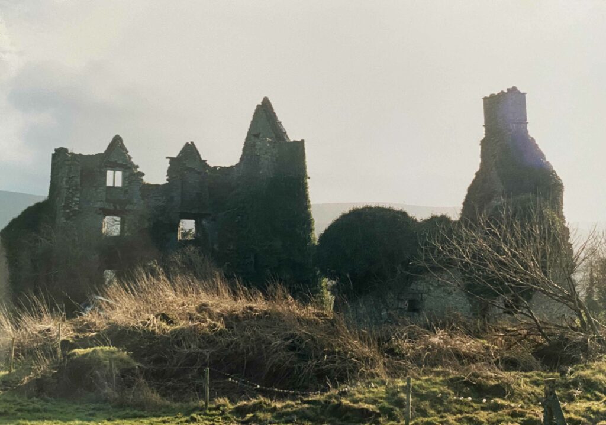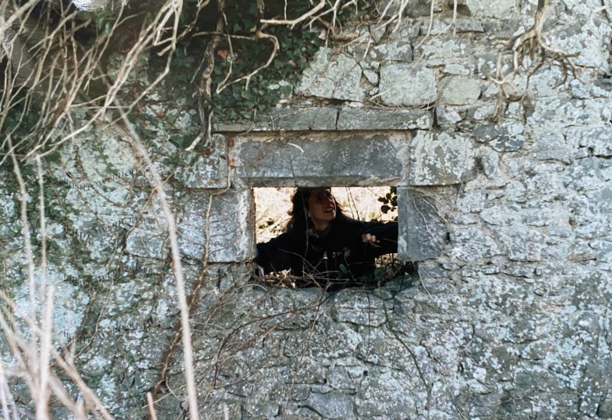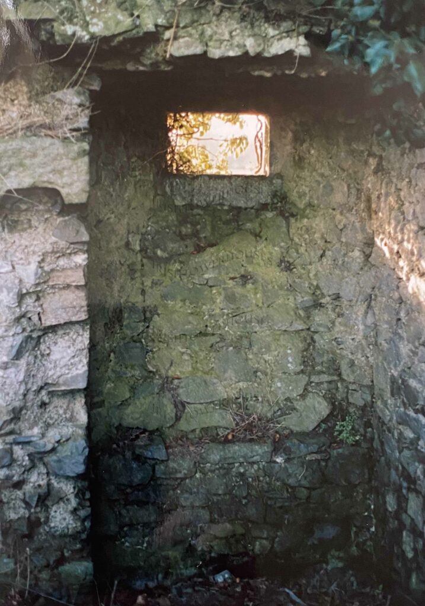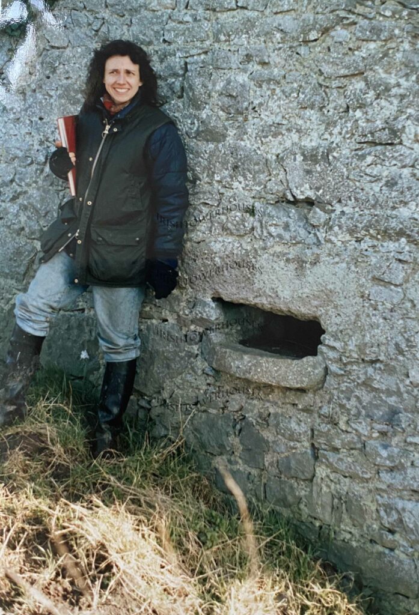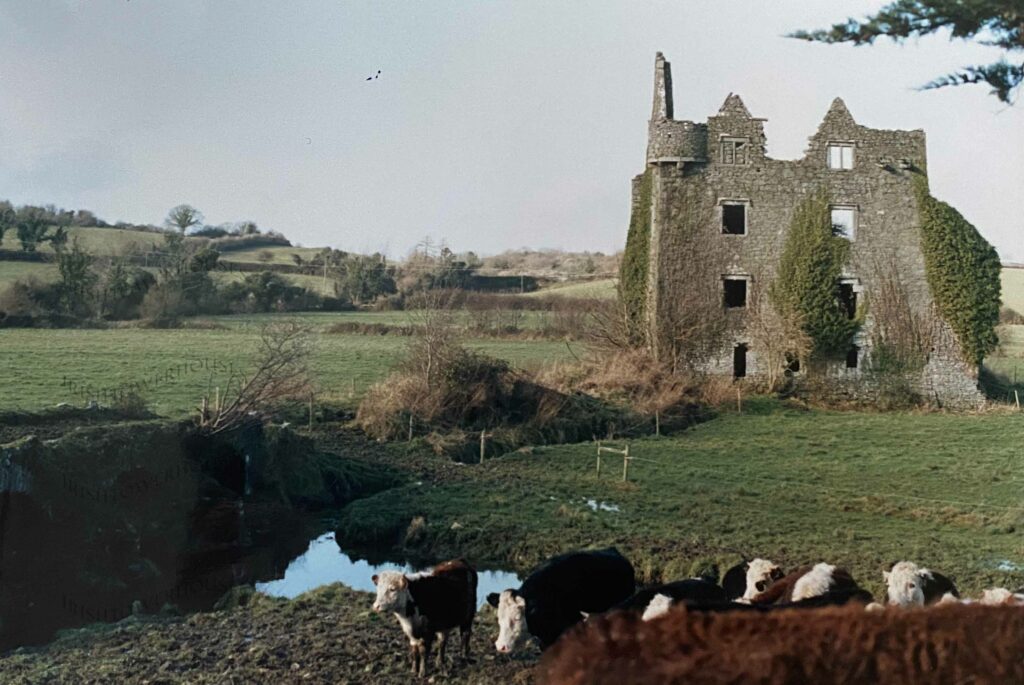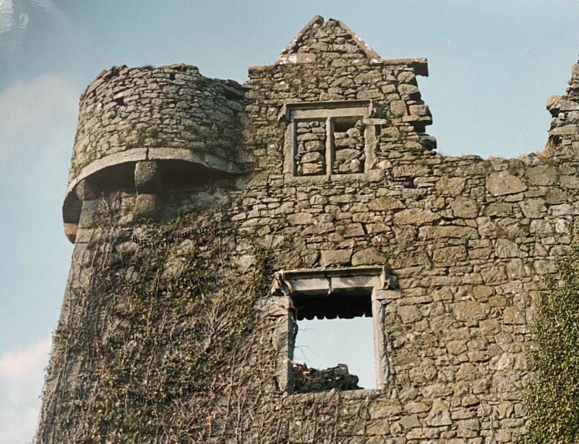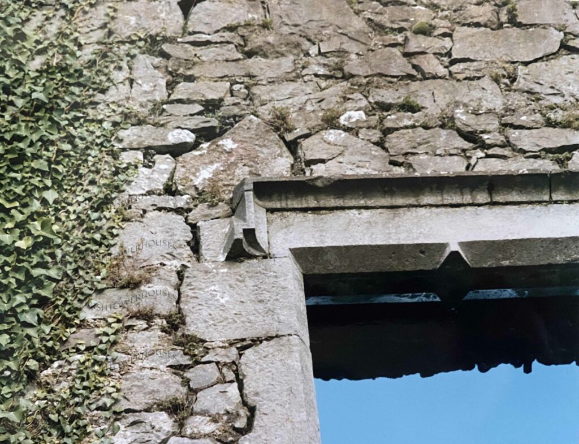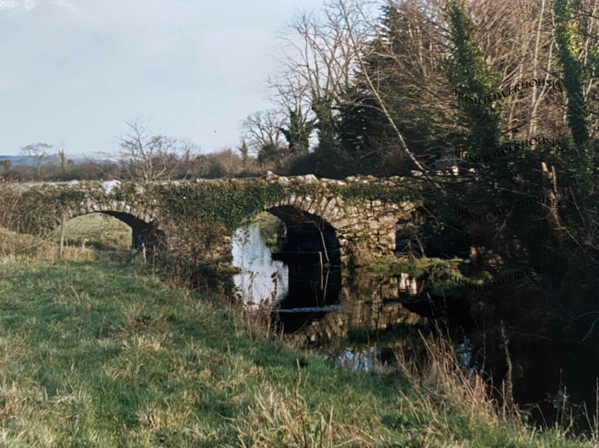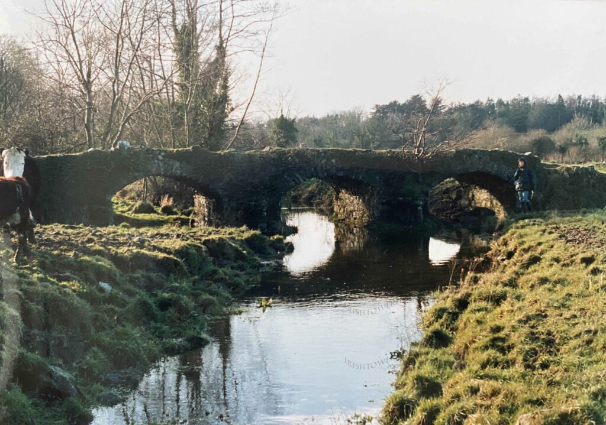Clare Castle, County Tipperary, in January 1988.
A complex site dating back to the 12th century. Access was then through a deserted farm, over a late medieval bridge across the Anner River, onto a low lying island.
The buildings seemed to date from several periods, included a bawn, a hall house and a fortified house.
A complicated site of many periods. Traces of a bawn and earth banks.
The fortified house has a corner bartizan in the SW corner. Only the south and west walls were standing. Two gables wide and a small gable deep. 3 good water spouts.
Behind it was a smaller hall house with three large rectangular shot holes with “eyebrow” mouldings on north and west walls. Walls missing on the north side. Most unusual. Also on the north wall was a shot hole sloping like a “bank to front” slop chute. It had two floors, the first floor supported by corbels. Good circular shot hole looking west to the left of the chimney breast.
The main building had small openings, the first and second floors had larger opes. There was the remains of a fireplace on the north wall. Chimney on west side of north wall. Shot holes only noticed in the bartizan, which was in good condition. Very slight batter to the base of the building.
