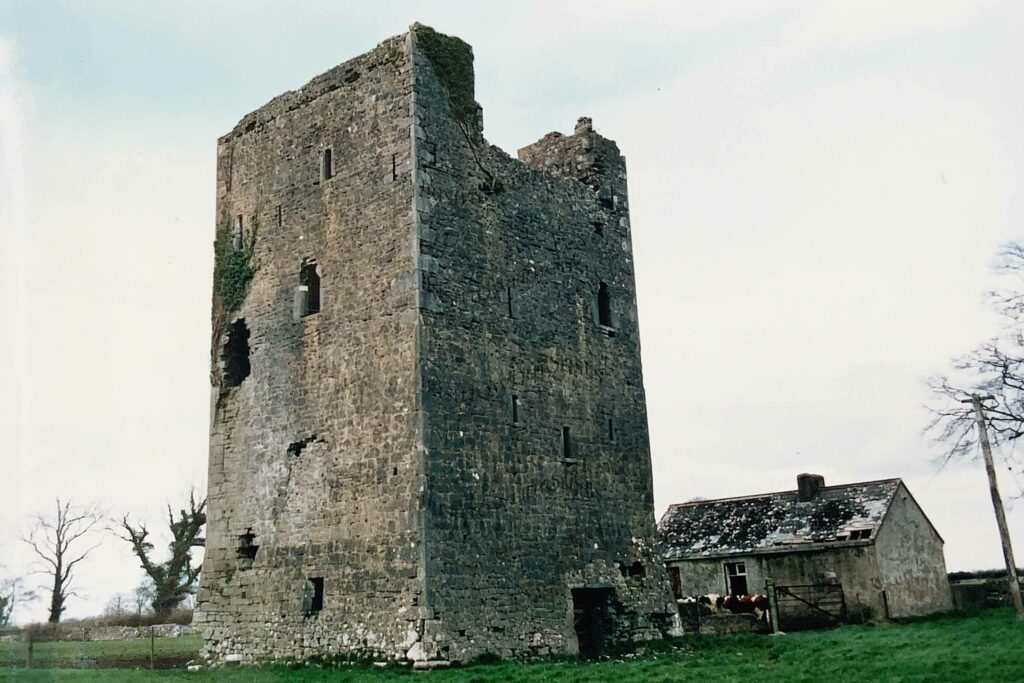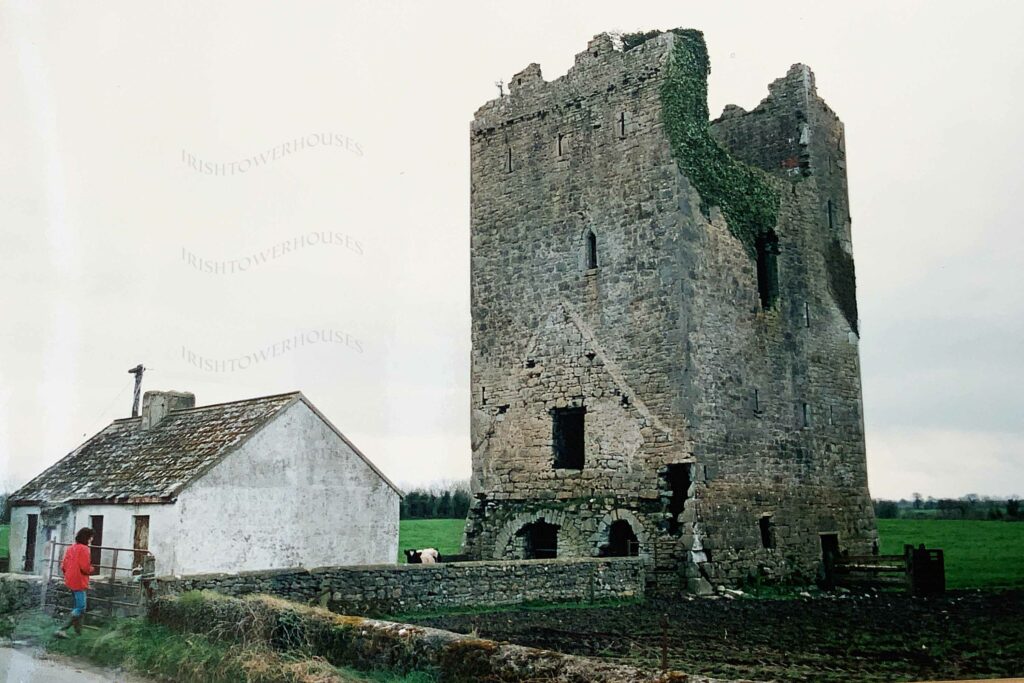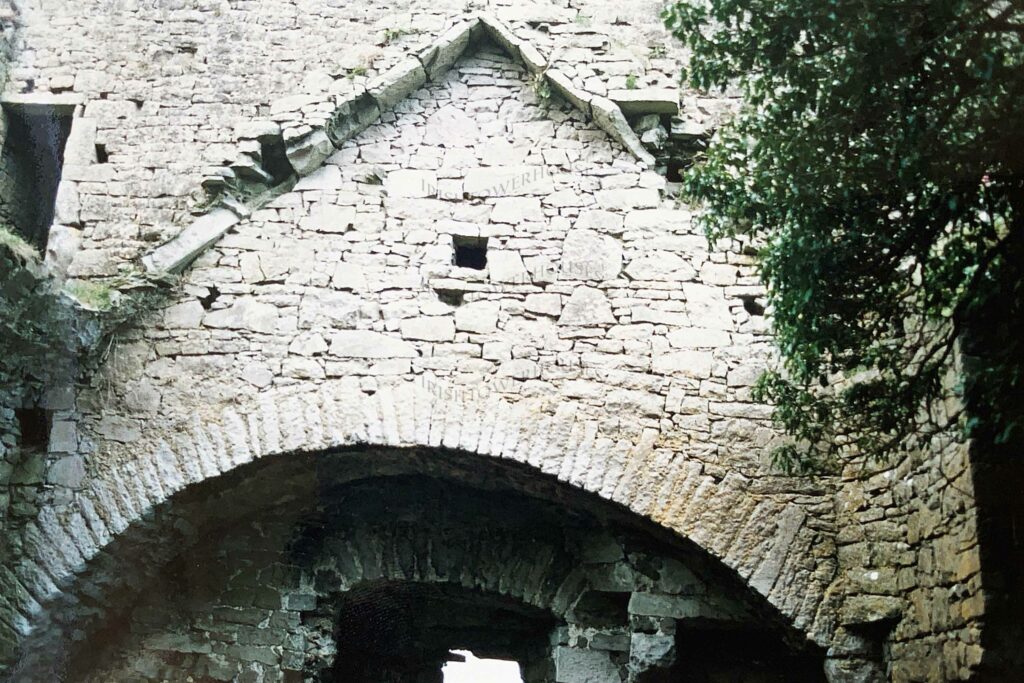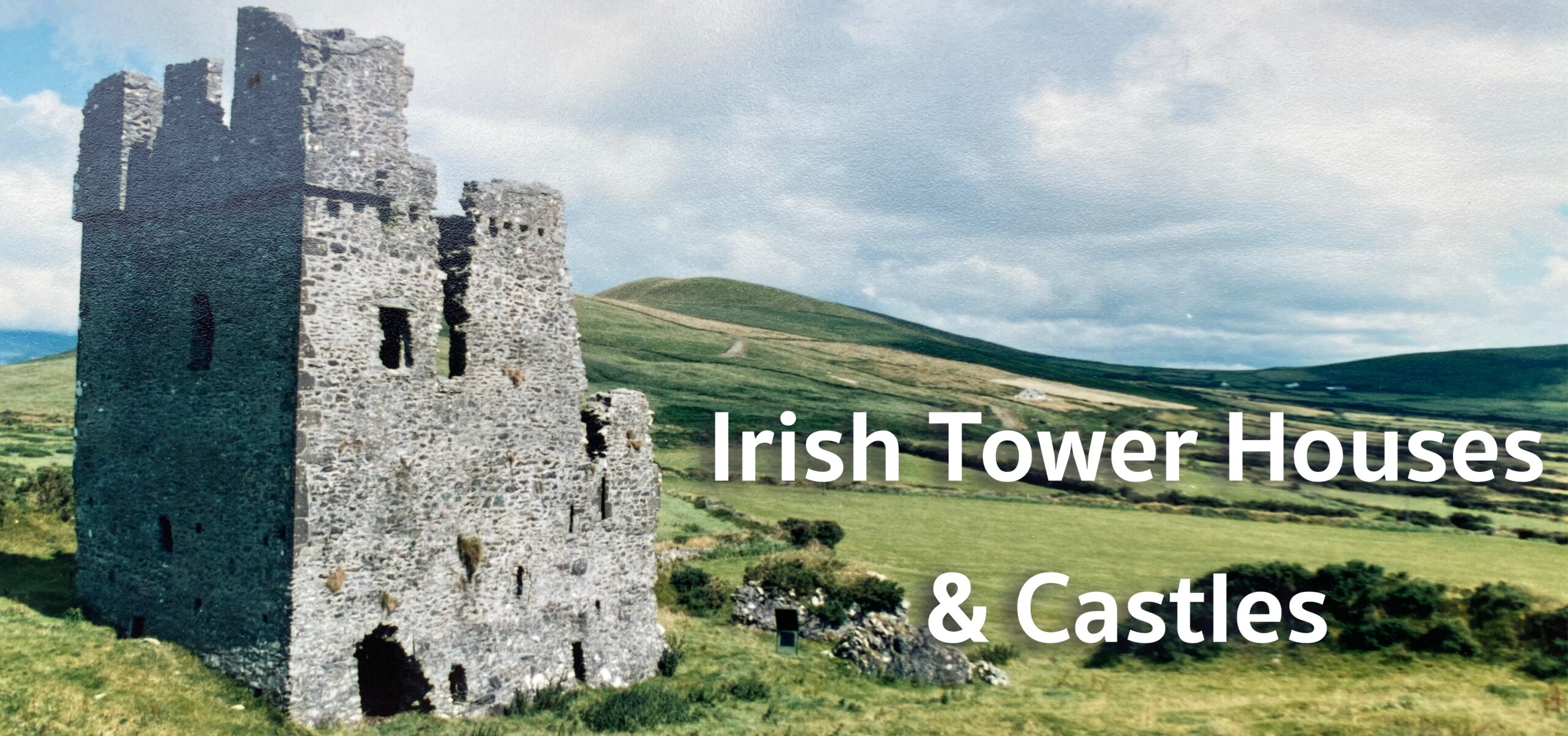Ballybeg Castle, County Tipperary, in April 1987.
Vault over first floor, only one storey above vault. The top floor has a long wide arch the full width of the building on the west side and a double one on the east side.
Straight mural stairs to wall walk with shot hole. Two straight mural stairs lead to above the big arch, one removable step acts as a murder hole over the main straight mural stairs.
Fireplace on top floor. Garderobe and/or prison (unsafe) off the top/second floor.
Loop at second floor level covers the stairs, looking downwards.
Bottom floor has arched recessed all the way around, double ones on the long sides, one on short side. Base batter.



