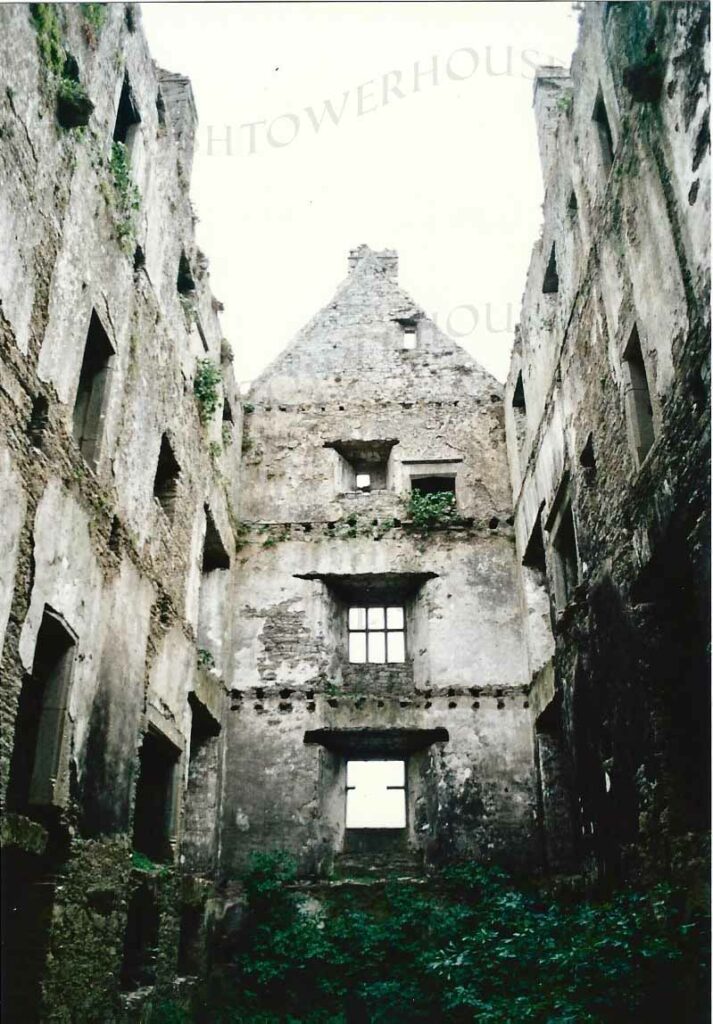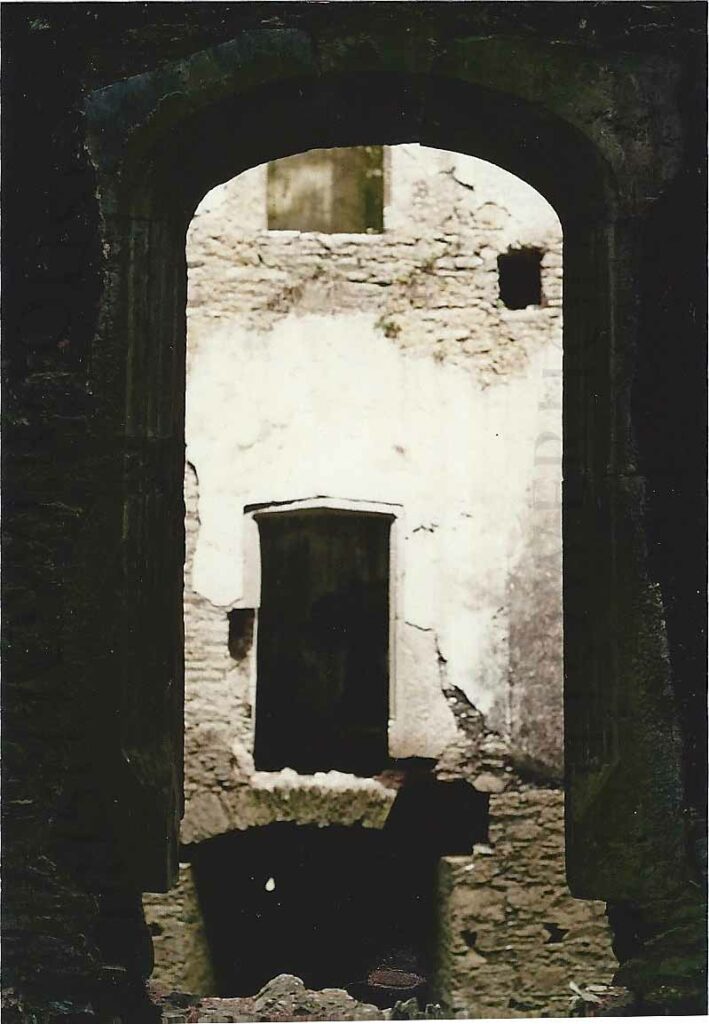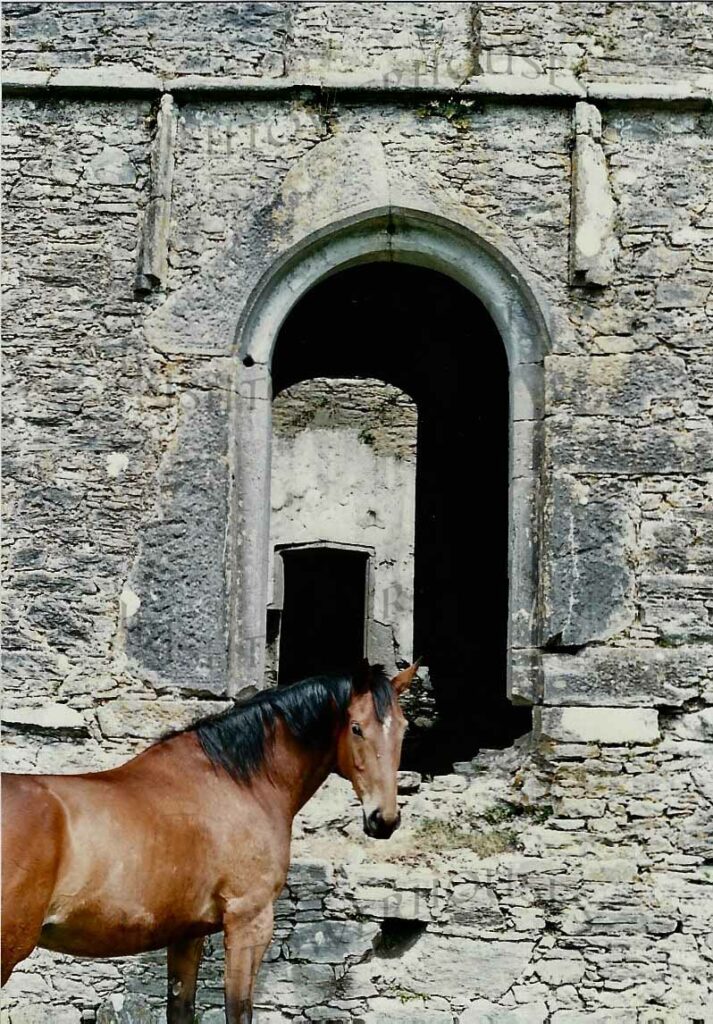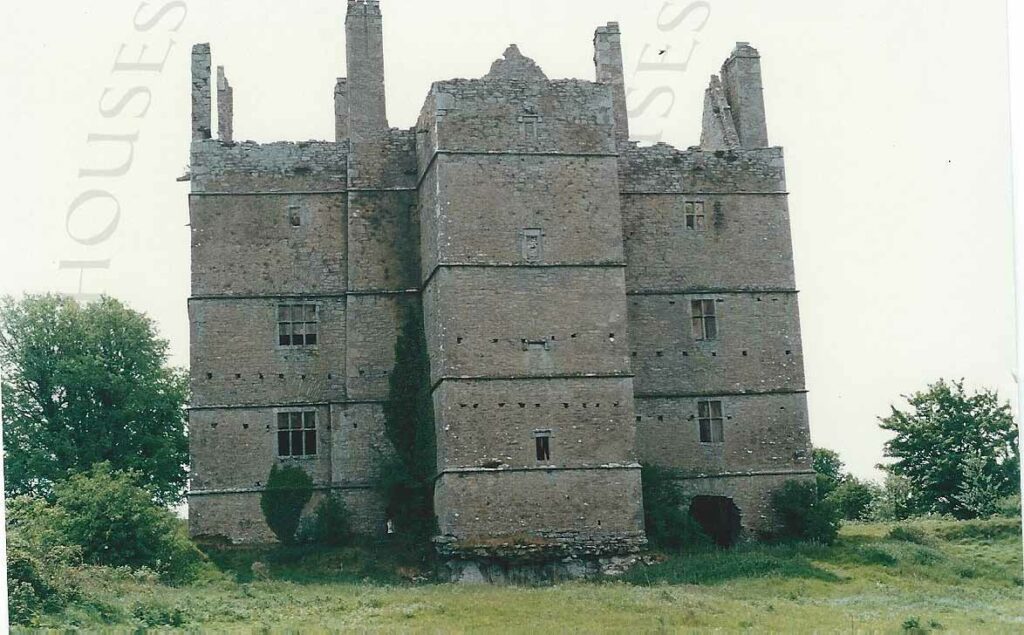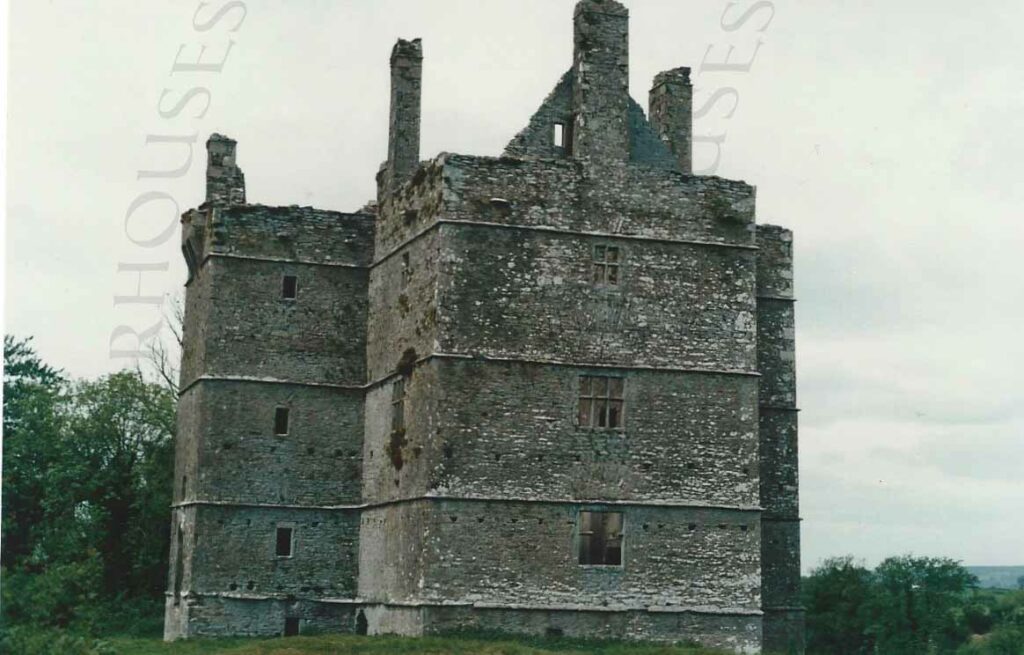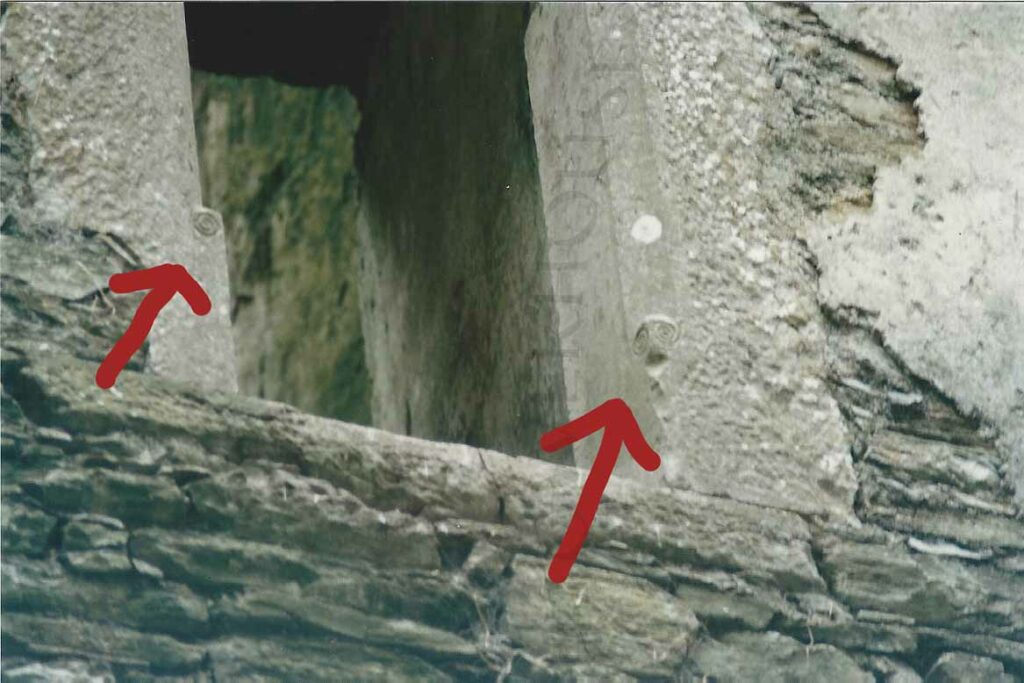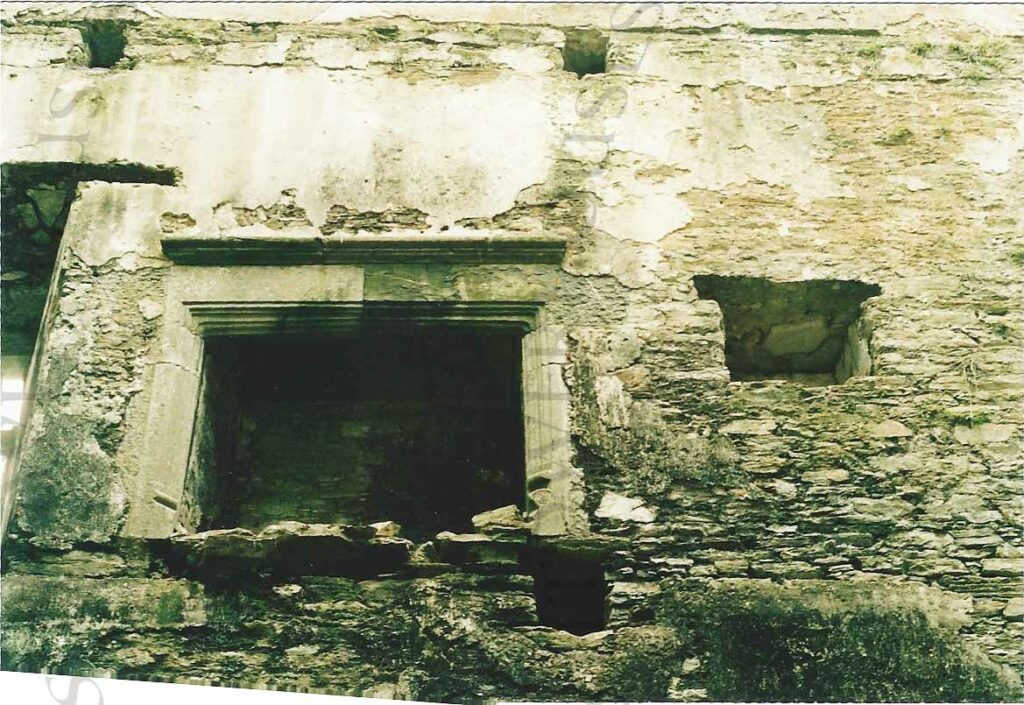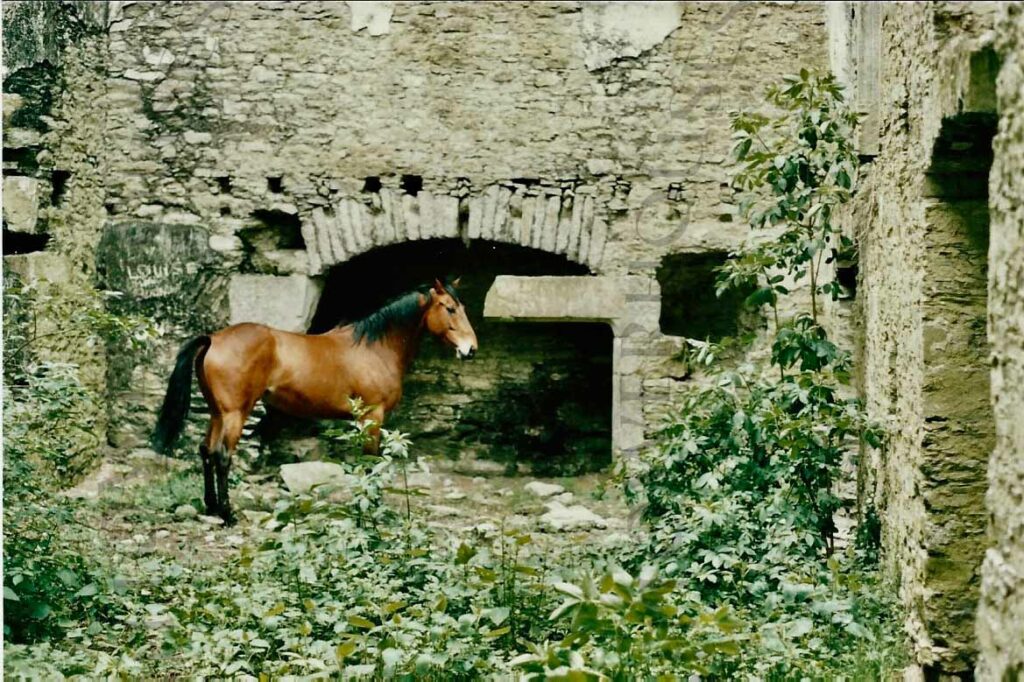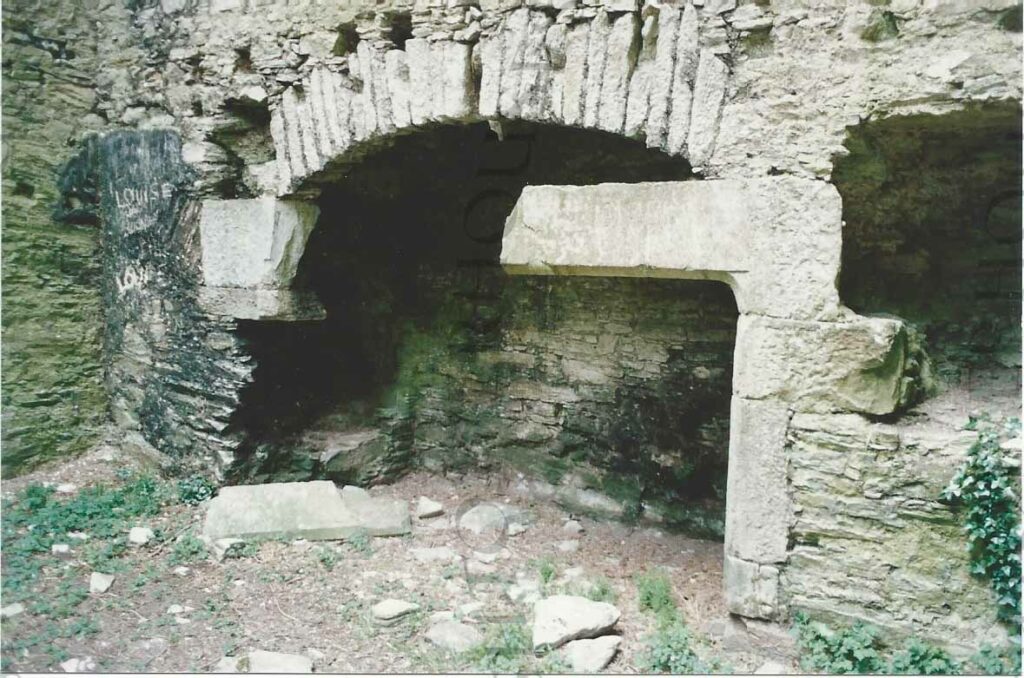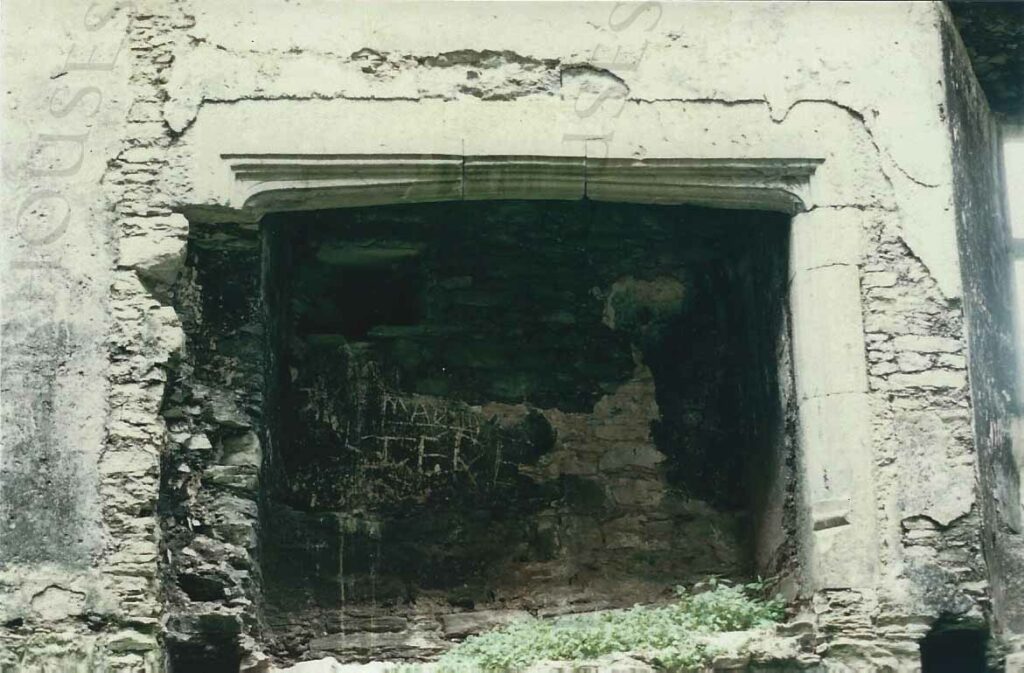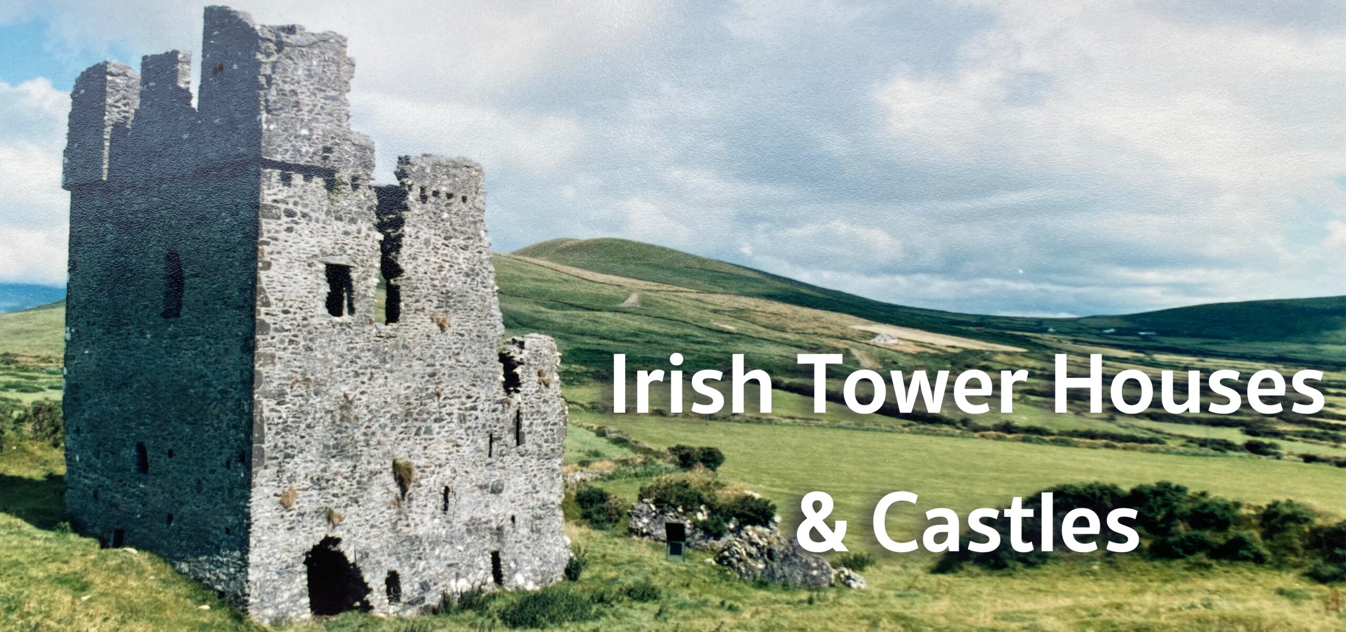Ightermurragh Fortified House, in May 1987.
17th century gabled cruciform plan. Built by Edward Supple and his wife “whom loves binds in one”. Many fireplaces. Double box machiolation over front door. Full height. 22’ x 32’ Walls 5’ thick and about 45’ high.
3 floors over ground floor. Main entrance to the south at first floor level. Another entrance to the north at ground floor level. One drainage shute nearby at ground floor level. On the ground floor in the west gable there was a massive chimney with fireplace and an oven to one side.
Mullioned windows, large and small chimney pieces. The main one dated 1641 on the first floor. Some plaster in reasonable condition in places. Some nicely carved and interesting details on cut stone around the building. 6 chimney stacks.
A limited number of shot holes, some good water spouts at roof level. Stairs in the north projection.
Built on a rocky outcrop which had become completely undermined on the north side.
