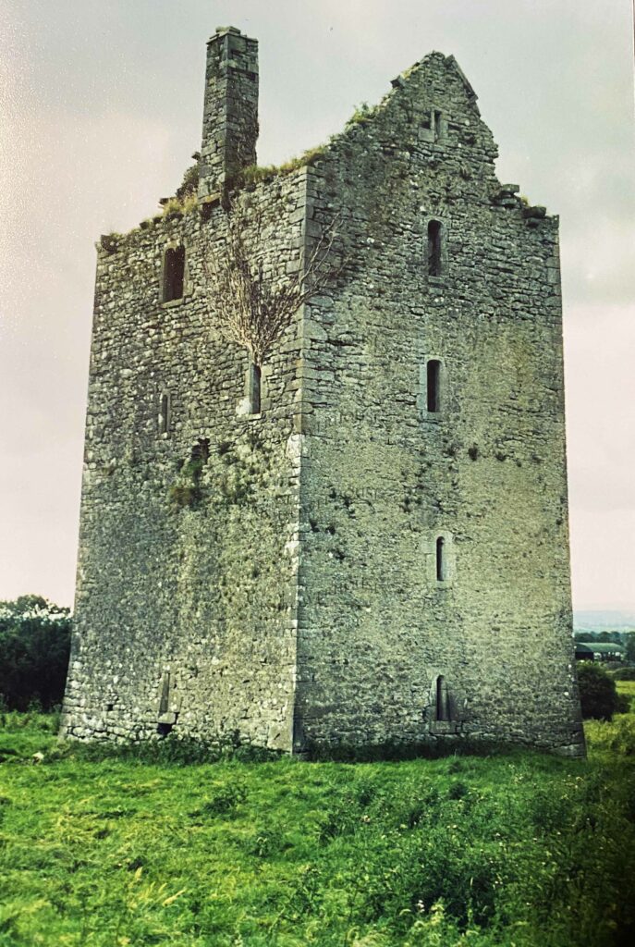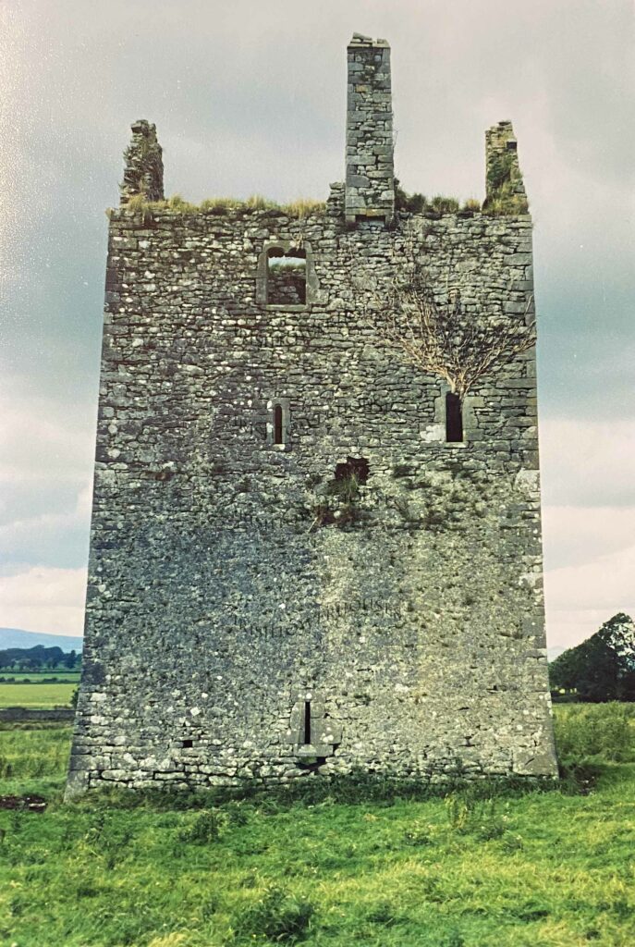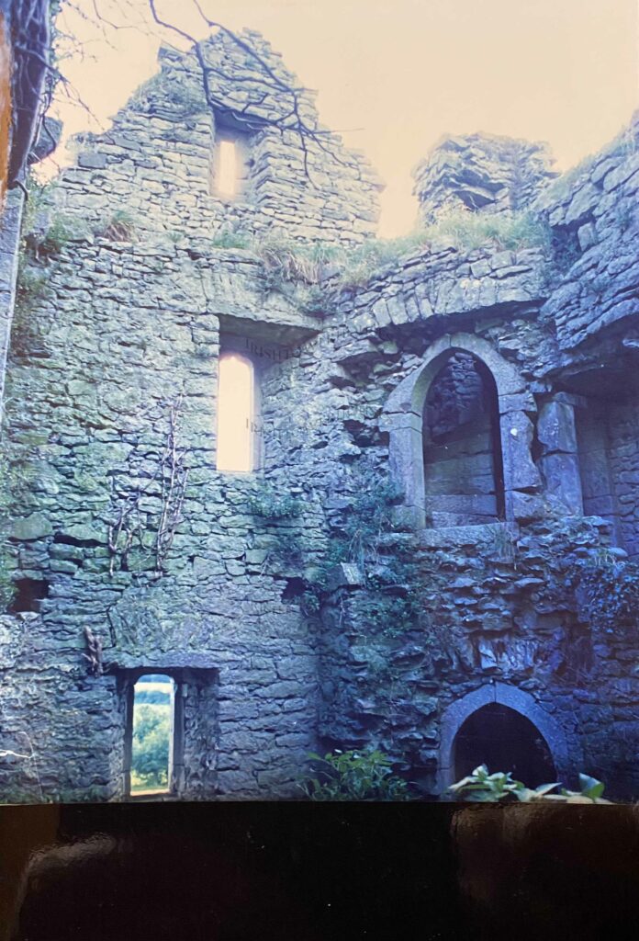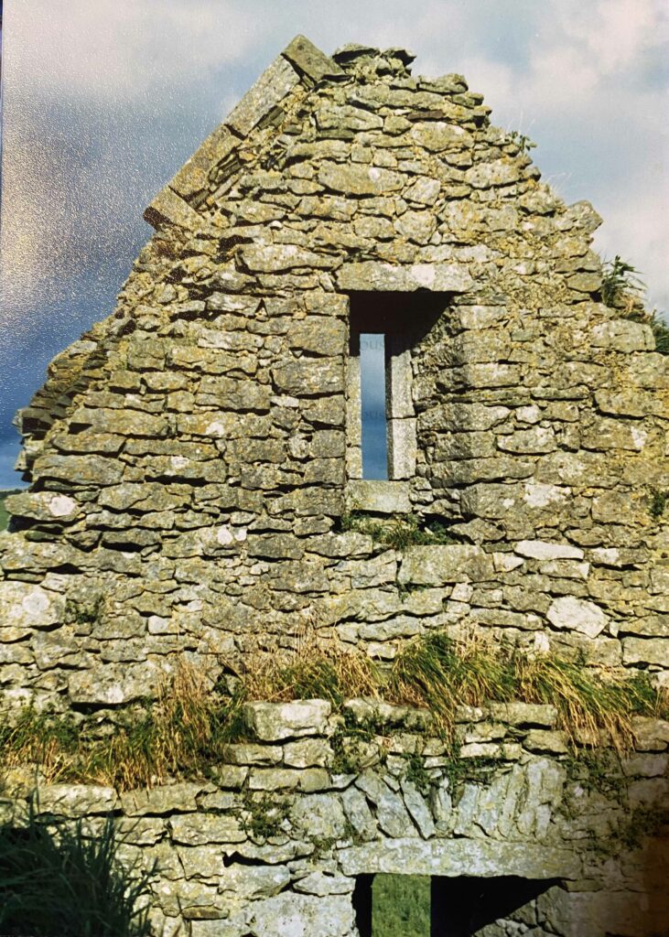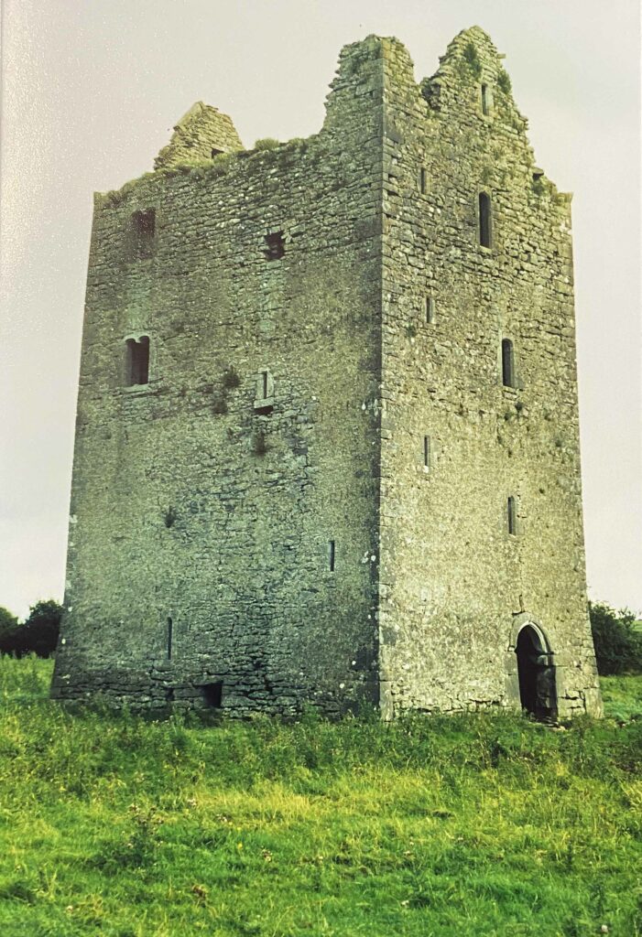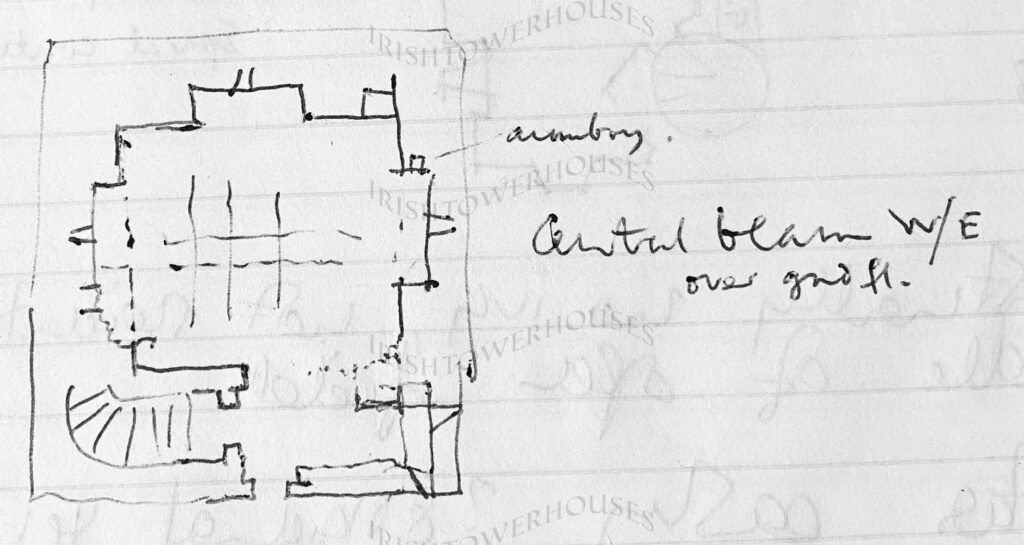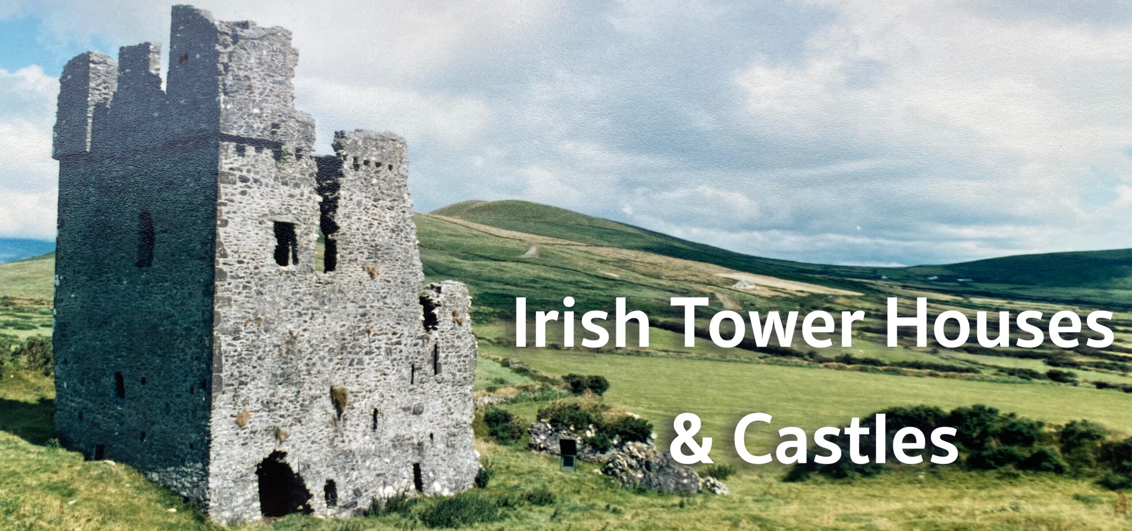Gortmakellis Castle, County Tipperary, in August 1986.
Gabled to the north and south, it had two diagonally opposed bartizans. Good loops. Rounded heads. Door on south wall. Ogee and semi elliptical single and double windows. Good rainwater chutes on west. One chimney stack, the other had fallen.
Shot hole on left hand side of door. Murder hole. Guardroom on right of entrance with aumbry and 2 shot holes.
Short straight mural stairs turned into a nice spiral. Garderobe chute on west wall. Vault over first floor. Aumbries. Supports for shuttering in wall, no corbels.
Embrasures similar to Short’s Castle. Shot holes off spiral between ground and first floor. Excellent example of shutter hinge spud in spiral stairs loop between first and second floors.
First garderobe off spiral, step below second floor.
Second floor had fireplace, not much remained. Nice ogee window. Garderobe step below third floor.
Fireplace on third floor, chimney stack missing. Attic floor access not obvious. Spiral continued to wall head bend.
Virtually no ivy, looked like it had some original rendering.
