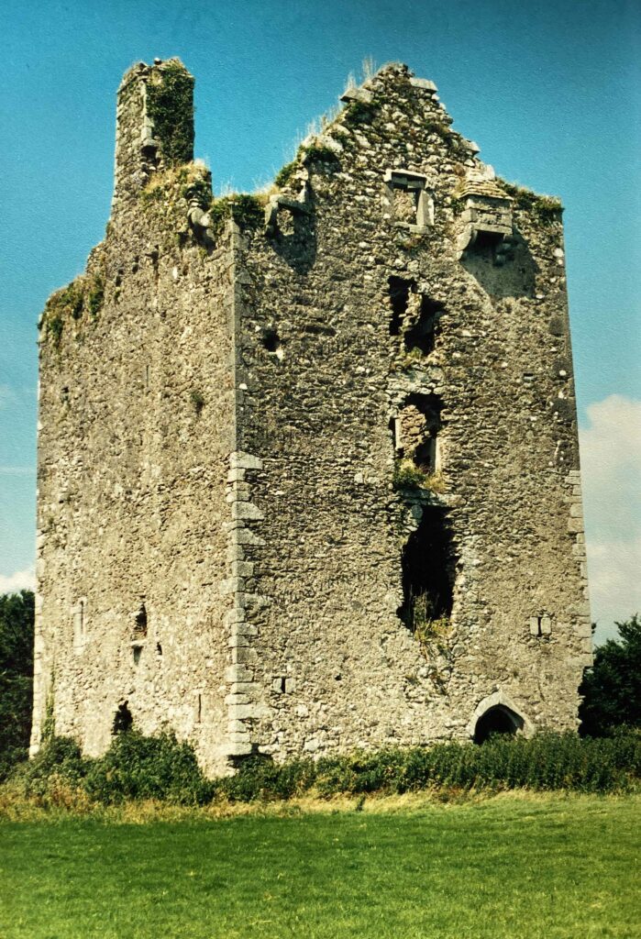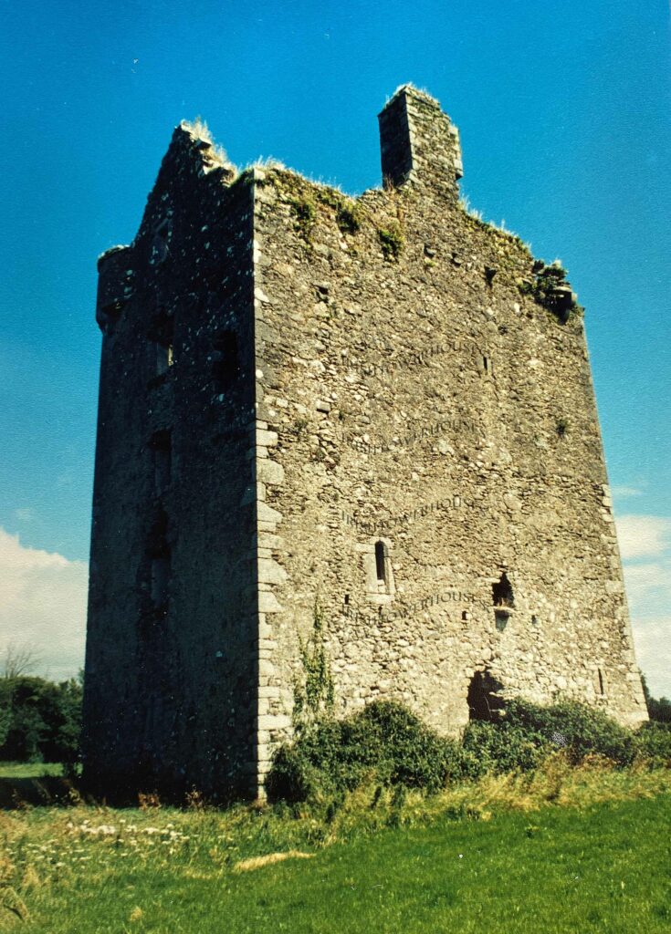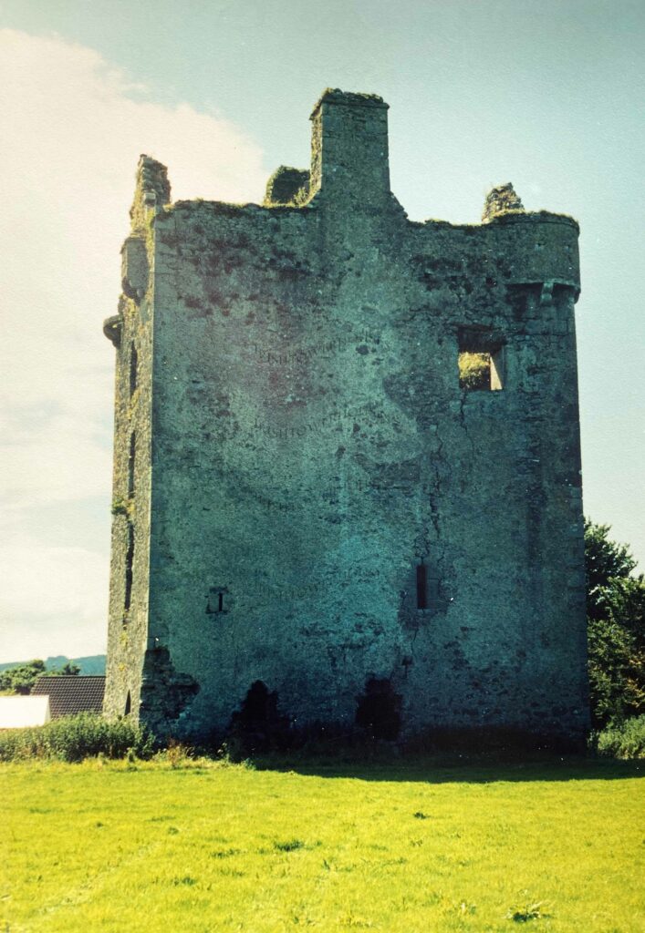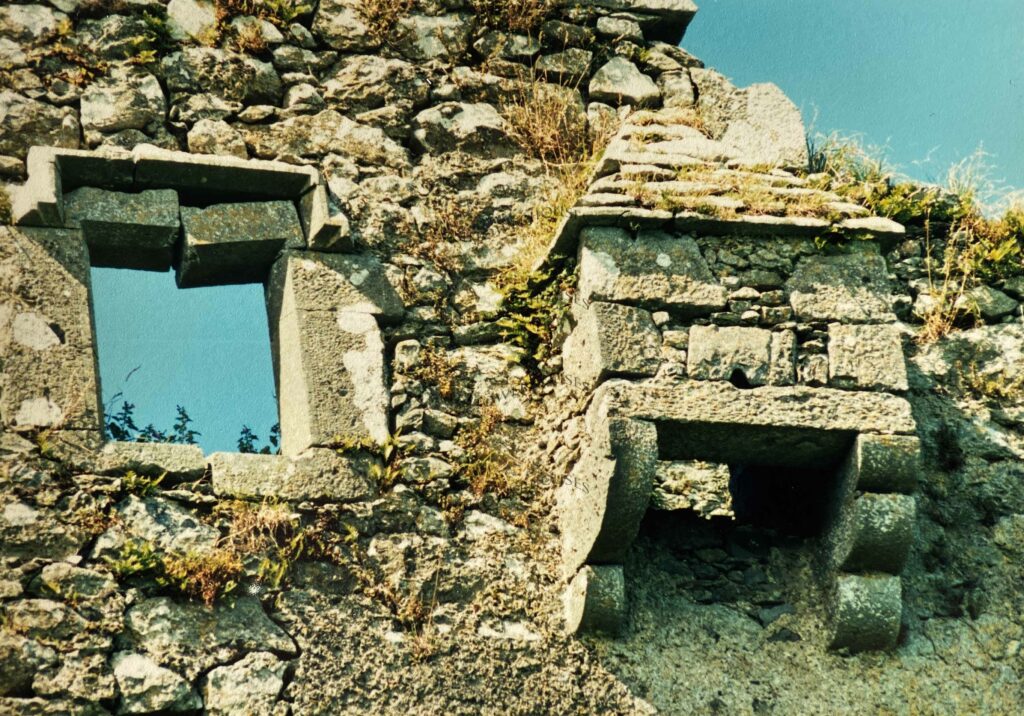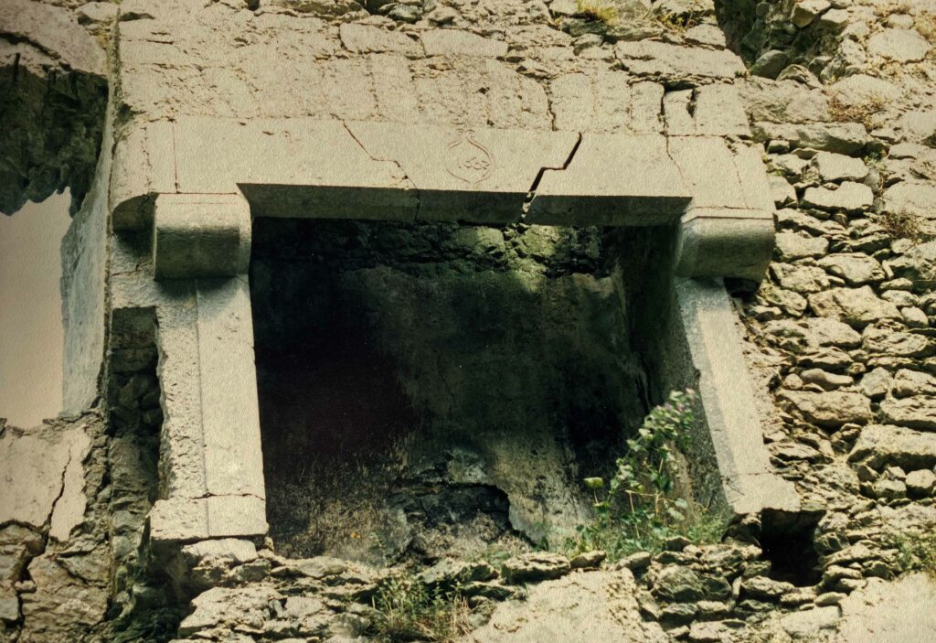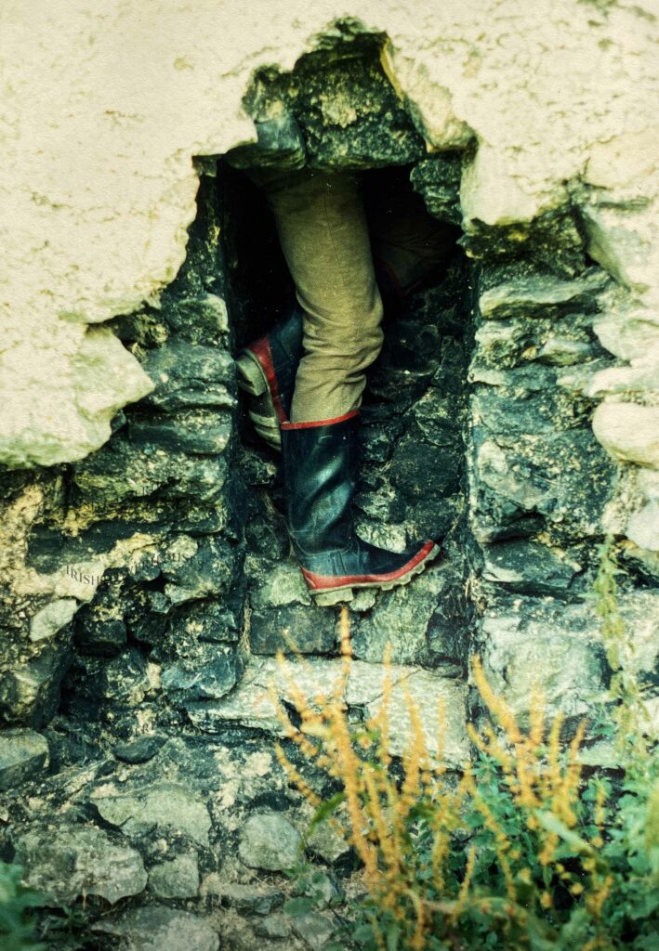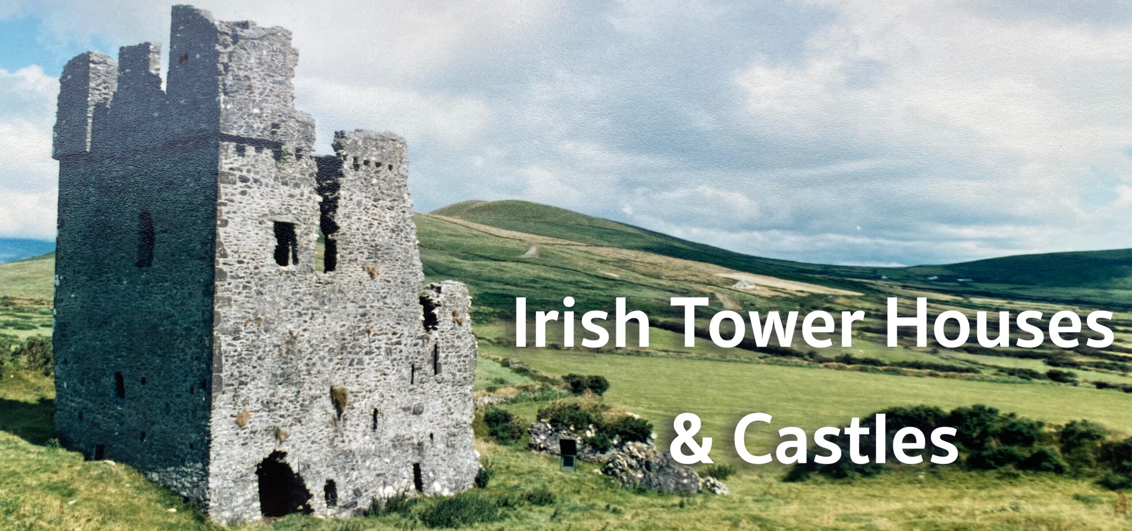Knockgraffon Castle, County Tipperary, in September 1986.
The date on the fireplace on the third floor is 1603, the year Queen Elizabeth 1 died. That seems to be an appropriate date for this gabled tower house, with its two diagonally opposes bartizans.
My notes state: no vault, rendered walls. Entrance on south side on ground floor. Probably had a murder hole. Straight mural stairs leading to first and second floors. Spiral to third floor. Date on chimney piece 1603, the finest of the three fireplaces here. Slop chute on first floor landing, with shot holes on either side.
Two chimneys, two gabled.
The spiral stairs continued up to the fourth floor/attic. Slop chute on spiral above 3rd floor landing.
Looked like there was a small low door into the attic space.
The ceiling on the straight mural stairs was laid on reeds and shuttering, higher up this turned into rough stone slabs.
Good variety of loops.
Shot holes on both sides of door.
Garderobe on the NW wall, plastered inside. Small machioculus over main entrance. Interior plaster work gave the impression of being lived in for a long period of time.
Virtually no ivy. Rectangular shot hole approximately 1’ wide under third floor slop chute.
Shot hole in machicolis and another rectangular one below it. A third one on NE side. Shot holes in bartizans.
It appeared that wider windows had been inserted at a later date. On the NE wall four roof rain water spouts were in good condition.
